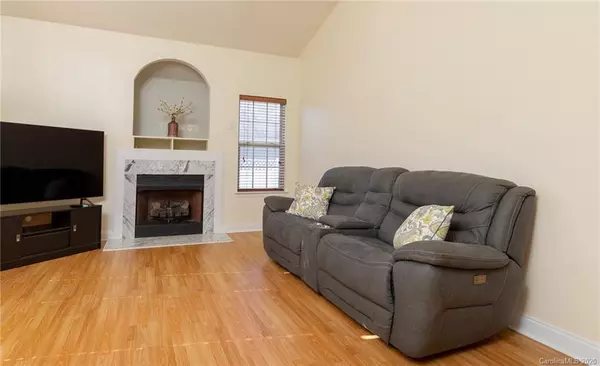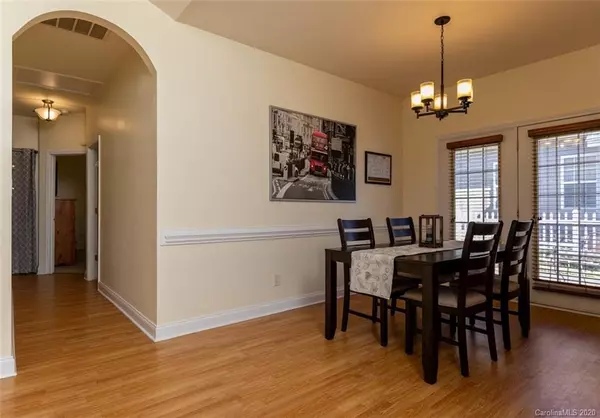$242,000
$235,000
3.0%For more information regarding the value of a property, please contact us for a free consultation.
12519 Twelvetrees LN Huntersville, NC 28078
3 Beds
2 Baths
1,318 SqFt
Key Details
Sold Price $242,000
Property Type Single Family Home
Sub Type Single Family Residence
Listing Status Sold
Purchase Type For Sale
Square Footage 1,318 sqft
Price per Sqft $183
Subdivision Shelton Ridge
MLS Listing ID 3680719
Sold Date 12/31/20
Style Ranch
Bedrooms 3
Full Baths 2
HOA Fees $13
HOA Y/N 1
Year Built 2003
Lot Size 6,534 Sqft
Acres 0.15
Lot Dimensions 60x110
Property Description
Charming 3 bedroom, 2 bath ranch home in popular Shelton Ridge! The floor plan flows easily from the cozy family room with a vaulted ceiling and a gas log fireplace to the large open kitchen and dining area. The master bath is complete with a whirlpool tub and separate shower. Laminate wood floors throughout main living areas and carpets professionally cleaned. The fenced backyard offers plenty of room for play. It's tree lined for extra privacy and includes a shed for additional storage. New HVAC system in 2020 and new gas stove and water heater in 2017.
Location
State NC
County Mecklenburg
Interior
Heating Heat Pump, Heat Pump
Flooring Carpet, Laminate, Vinyl
Fireplaces Type Family Room
Fireplace true
Appliance CO Detector, Dishwasher, Disposal, Gas Range, Microwave, Natural Gas
Exterior
Exterior Feature Fence, Shed(s)
Community Features Playground, Sidewalks, Street Lights
Building
Building Description Vinyl Siding, 1 Story
Foundation Slab
Sewer Public Sewer
Water Public
Architectural Style Ranch
Structure Type Vinyl Siding
New Construction false
Schools
Elementary Schools Huntersville
Middle Schools Bailey
High Schools William Amos Hough
Others
HOA Name Cedar Management Group
Acceptable Financing Cash, Conventional, FHA, USDA Loan, VA Loan
Listing Terms Cash, Conventional, FHA, USDA Loan, VA Loan
Special Listing Condition None
Read Less
Want to know what your home might be worth? Contact us for a FREE valuation!

Our team is ready to help you sell your home for the highest possible price ASAP
© 2024 Listings courtesy of Canopy MLS as distributed by MLS GRID. All Rights Reserved.
Bought with Shauna Graves • NextHome Allegiance






