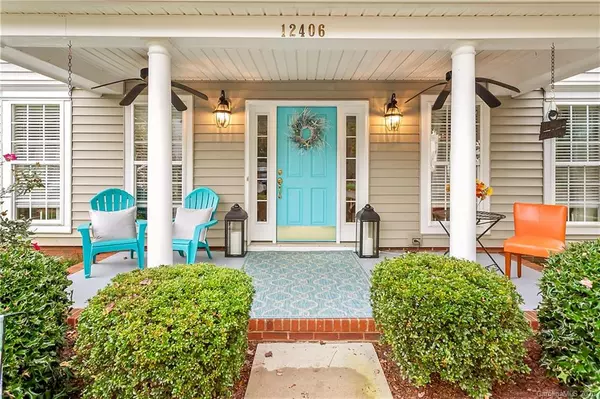$290,000
$285,000
1.8%For more information regarding the value of a property, please contact us for a free consultation.
12406 Swan Wings PL #L69 M35-357 Huntersville, NC 28078
3 Beds
3 Baths
2,719 SqFt
Key Details
Sold Price $290,000
Property Type Single Family Home
Sub Type Single Family Residence
Listing Status Sold
Purchase Type For Sale
Square Footage 2,719 sqft
Price per Sqft $106
Subdivision Tanners Creek
MLS Listing ID 3676972
Sold Date 12/16/20
Style Other
Bedrooms 3
Full Baths 2
Half Baths 1
HOA Fees $22
HOA Y/N 1
Year Built 2003
Lot Size 7,405 Sqft
Acres 0.17
Lot Dimensions 48x129x60x114
Property Description
Beautiful 3 bedroom, 2 ½ bath home in the Tanners Creek neighborhood. Newer Roof, 2018! Enter a 2 story Foyer, this home features a Formal Dining Room, Bonus Room that can be used as an office, living room, kids study etc. Kitchen has an island, pantry, and nice size Breakfast Area. The beautiful, big Family Room has a gas fireplace! The Laundry Room is conveniently placed on the first floor too, along with a Half-Bath. The second story has a spacious Owners Suite (Bed and Full Bath) along with 2 additional bedrooms and another full bath. Off the kitchen is a separate stair case to another big, Bonus Room. The back yard Patio creates an outdoor space for relaxing and entertaining. The 2 car garage is attached to the home. You'll love this house!
Location
State NC
County Mecklenburg
Interior
Interior Features Breakfast Bar, Kitchen Island
Heating Central, Natural Gas
Flooring Carpet, Tile, Wood
Fireplaces Type Family Room
Appliance Electric Cooktop, Dishwasher, Disposal, Electric Oven, Microwave
Exterior
Community Features Clubhouse, Outdoor Pool, Playground
Roof Type Tar/Gravel
Building
Lot Description Corner Lot
Building Description Aluminum Siding, 2 Story
Foundation Slab
Sewer Public Sewer
Water Public
Architectural Style Other
Structure Type Aluminum Siding
New Construction false
Schools
Elementary Schools Barnette
Middle Schools Bradley
High Schools Hopewell
Others
HOA Name Cedar Management
Acceptable Financing Cash, Conventional
Listing Terms Cash, Conventional
Special Listing Condition None
Read Less
Want to know what your home might be worth? Contact us for a FREE valuation!

Our team is ready to help you sell your home for the highest possible price ASAP
© 2024 Listings courtesy of Canopy MLS as distributed by MLS GRID. All Rights Reserved.
Bought with Amy Gordon • EXP REALTY LLC






