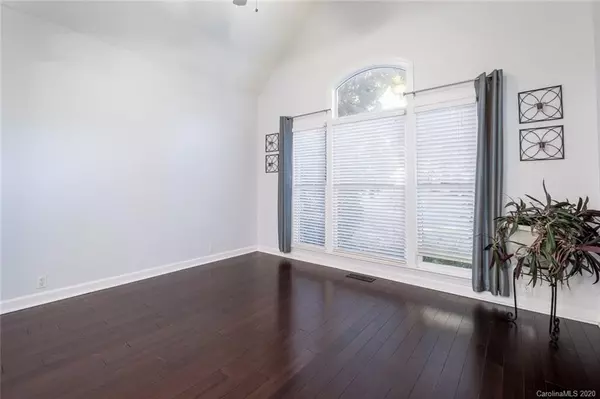$357,500
$360,000
0.7%For more information regarding the value of a property, please contact us for a free consultation.
8425 Summerfield LN Huntersville, NC 28078
5 Beds
3 Baths
2,965 SqFt
Key Details
Sold Price $357,500
Property Type Single Family Home
Sub Type Single Family Residence
Listing Status Sold
Purchase Type For Sale
Square Footage 2,965 sqft
Price per Sqft $120
Subdivision Cedarfield
MLS Listing ID 3669398
Sold Date 12/15/20
Style Traditional
Bedrooms 5
Full Baths 2
Half Baths 1
HOA Fees $40/ann
HOA Y/N 1
Year Built 1993
Lot Size 0.430 Acres
Acres 0.43
Property Description
If you're looking for a fantastic layout in the very popular Cedarfield neighborhood on a quiet cul-de-sac street with greenway access just steps away, here is your opportunity. Inside is the perfect layout with a dedicated office, formal living room, formal dining room, large eat-in kitchen, and a light-filled two story great room. There is also an added bonus room/5th bedroom on the first floor! Upstairs you will find a large owner's retreat with vaulted ceilings and an upgraded bath with venetian plaster, heated tiles, & 3 additional bedrooms. Out back the double tiered deck and paver patio are perfect for entertaining. The yard is full of adventure with ample space to play and entertain. Fully fenced in lot and mature landscaping with blueberry bushes, a peach tree, and 100 ft zip line! Brand new carpet throughout the upstairs and the exterior has been freshly painted! Upgraded architectural shingles, leaf guard gutters, garage door, & more!
Location
State NC
County Mecklenburg
Interior
Interior Features Open Floorplan, Pantry, Vaulted Ceiling, Walk-In Closet(s)
Heating Central, Gas Hot Air Furnace, Natural Gas
Flooring Carpet, Tile, Wood
Fireplaces Type Great Room, Living Room
Fireplace true
Appliance Cable Prewire, Ceiling Fan(s), Dishwasher, Disposal, Plumbed For Ice Maker, Natural Gas, Oven
Exterior
Exterior Feature Fence, Fire Pit
Community Features Outdoor Pool, Playground, Pond, Recreation Area, Sidewalks, Street Lights, Walking Trails
Waterfront Description None
Roof Type Shingle
Building
Lot Description Cleared, Level, Private, Wooded
Building Description Brick Partial,Wood Siding, 2 Story
Foundation Crawl Space
Sewer Public Sewer
Water Public
Architectural Style Traditional
Structure Type Brick Partial,Wood Siding
New Construction false
Schools
Elementary Schools Torrence Creek
Middle Schools Francis Bradley
High Schools Hopewell
Others
HOA Name Hawthorne
Acceptable Financing 1031 Exchange, Cash, Conventional, FHA, VA Loan
Listing Terms 1031 Exchange, Cash, Conventional, FHA, VA Loan
Special Listing Condition None
Read Less
Want to know what your home might be worth? Contact us for a FREE valuation!

Our team is ready to help you sell your home for the highest possible price ASAP
© 2024 Listings courtesy of Canopy MLS as distributed by MLS GRID. All Rights Reserved.
Bought with Chelsea Ashworth • Keller Williams South Park






