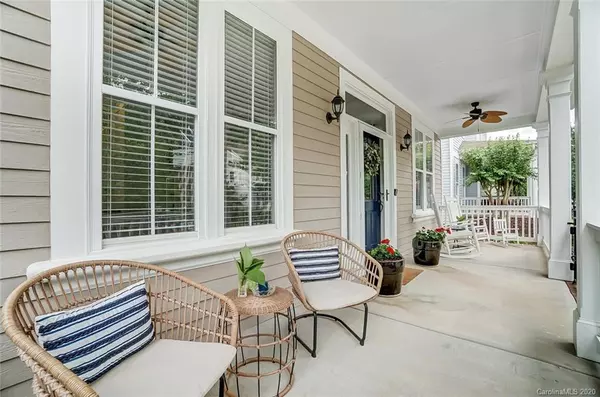$379,000
$379,000
For more information regarding the value of a property, please contact us for a free consultation.
15336 Barnsbury DR Huntersville, NC 28078
4 Beds
4 Baths
2,516 SqFt
Key Details
Sold Price $379,000
Property Type Single Family Home
Sub Type Single Family Residence
Listing Status Sold
Purchase Type For Sale
Square Footage 2,516 sqft
Price per Sqft $150
Subdivision Monteith Park
MLS Listing ID 3625976
Sold Date 08/14/20
Style Charleston
Bedrooms 4
Full Baths 3
Half Baths 1
HOA Fees $63/ann
HOA Y/N 1
Year Built 2006
Lot Size 3,963 Sqft
Acres 0.091
Property Description
Charleston-style charm! This gem is located on a beautiful street in highly sought after Monteith Park! Enjoy relaxing on the large rocking chair front porch. Extensive hardscaped front and back yards with flagstone patio featuring large quarter moon stone steps and professionally landscaped fenced in yard provide amazing outdoor living space. 2019 fresh, new exterior paint! Soaring 10' ceilings on the main level, 9' ceilings upstairs, quality molding details and hardwood floors. Gourmet kitchen is open to the great room & has beautiful granite countertops, upgraded cabinets, some with glass fronts. Private office on the main level is a “work from home” dream come true with French doors providing privacy and a custom built-in desk with huge workspace, extensive storage cabinets, drawers and shelving. Plentiful storage above the detached 2 car garage. Convenient location! Picturesque community has walking trails, multiple parks, a playground, clubhouse, and a pool with slide.
Location
State NC
County Mecklenburg
Interior
Interior Features Attic Stairs Pulldown, Walk-In Closet(s)
Heating Central
Flooring Carpet, Wood
Fireplaces Type Great Room
Fireplace true
Appliance Dishwasher, Disposal, Electric Range, Exhaust Fan, Microwave
Exterior
Exterior Feature Fence, In-Ground Irrigation
Building
Building Description Fiber Cement, 2 Story
Foundation Crawl Space
Builder Name Saussy Burbank
Sewer Public Sewer
Water Public
Architectural Style Charleston
Structure Type Fiber Cement
New Construction false
Schools
Elementary Schools Huntersville
Middle Schools Bailey
High Schools William Amos Hough
Others
HOA Name CSI
Acceptable Financing Cash, Conventional
Listing Terms Cash, Conventional
Special Listing Condition None
Read Less
Want to know what your home might be worth? Contact us for a FREE valuation!

Our team is ready to help you sell your home for the highest possible price ASAP
© 2024 Listings courtesy of Canopy MLS as distributed by MLS GRID. All Rights Reserved.
Bought with Bryan Saldarini • EXP REALTY LLC






