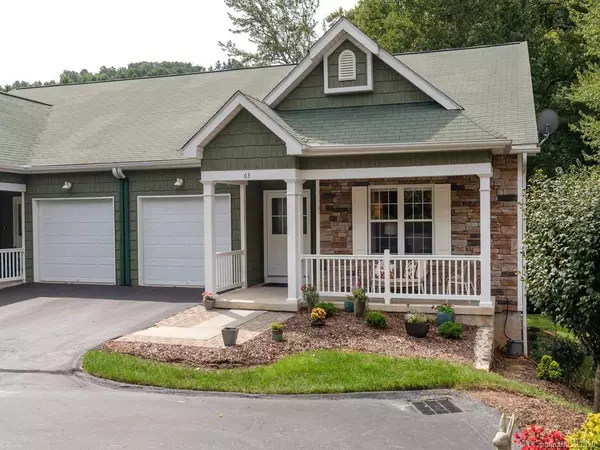$357,000
$355,000
0.6%For more information regarding the value of a property, please contact us for a free consultation.
63 Coldwater LN Laurel Park, NC 28739
3 Beds
3 Baths
1,900 SqFt
Key Details
Sold Price $357,000
Property Type Townhouse
Sub Type Townhouse
Listing Status Sold
Purchase Type For Sale
Square Footage 1,900 sqft
Price per Sqft $187
Subdivision Shaws Creek Farm
MLS Listing ID 3664746
Sold Date 10/30/20
Bedrooms 3
Full Baths 2
Half Baths 1
HOA Fees $239/mo
HOA Y/N 1
Year Built 2005
Lot Size 1,742 Sqft
Acres 0.04
Property Sub-Type Townhouse
Property Description
DESIGNER SHOWCASE! A stunning town home has been updated to perfection! The great room features hardwood floor, new stack stone on fireplace to the ceiling, remodeled kitchen with beautiful white cabinets, quartz counters and back splash, stainless steel appliances that include a gas range, pantry cabinets with slide-out shelves, main level master bedroom with remodeled luxury bath. The large tile shower with seat has a frameless glass enclosure, dual sink vanity & mirrored medicine cabinets. A wonderful screened porch that has a view of a tranquil little stream! The lower level has two spacious bedrooms, one with a walk-in closet and sliding glass door to the patio, remodeled full bath has soaking tub with tile surround, raised vanity and hall linen storage, a heated bonus flex room (not in sq. footage) that is semi-finished with kitchenette. The ideal place for office/hobby or studio! Minutes to Historic Main St.!
Location
State NC
County Henderson
Building/Complex Name Shaws Creek Farm
Interior
Interior Features Cable Available, Open Floorplan, Walk-In Closet(s)
Heating Central, Baseboard, Floor Furnace
Flooring Carpet, Laminate, Tile, Wood
Fireplaces Type Gas Log, Great Room
Fireplace true
Appliance Ceiling Fan(s), Dishwasher, Dryer, Electric Oven, Gas Range, Microwave, Natural Gas, Radon Mitigation System, Refrigerator, Washer, Other
Laundry Main Level, Closet
Exterior
Roof Type Composition
Street Surface Asphalt,Shared
Building
Lot Description Cul-De-Sac, Paved, Wooded
Building Description Stone Veneer,Vinyl Siding, 1 Story Basement
Foundation Basement Inside Entrance, Basement Outside Entrance
Sewer Public Sewer
Water Public
Structure Type Stone Veneer,Vinyl Siding
New Construction false
Schools
Elementary Schools Bruce Drysdale
Middle Schools Hendersonville
High Schools Hendersonville
Others
Pets Allowed Conditional
HOA Name BARRY DeLAPP
Acceptable Financing Cash, Conventional
Listing Terms Cash, Conventional
Special Listing Condition None
Read Less
Want to know what your home might be worth? Contact us for a FREE valuation!

Our team is ready to help you sell your home for the highest possible price ASAP
© 2025 Listings courtesy of Canopy MLS as distributed by MLS GRID. All Rights Reserved.
Bought with Christina Gooding • Beverly Hanks & Assoc. Hendersonville





