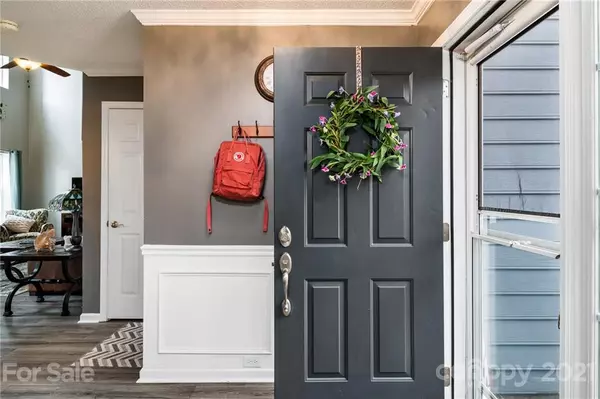$320,000
$295,000
8.5%For more information regarding the value of a property, please contact us for a free consultation.
7625 Henderson Park RD Huntersville, NC 28078
3 Beds
3 Baths
1,841 SqFt
Key Details
Sold Price $320,000
Property Type Single Family Home
Sub Type Single Family Residence
Listing Status Sold
Purchase Type For Sale
Square Footage 1,841 sqft
Price per Sqft $173
Subdivision Henderson Park
MLS Listing ID 3708780
Sold Date 04/29/21
Style Traditional
Bedrooms 3
Full Baths 2
Half Baths 1
HOA Fees $22
HOA Y/N 1
Year Built 1997
Lot Size 9,147 Sqft
Acres 0.21
Property Description
In desirable Henderson Park here is a gem! This updated home is on a large corner lot in cul-de-sac, convenient to the neighborhood amenities. Two story great room is flooded with natural light!. Most flooring has been updated to luxury vinyl planking! Updated kitchen and bathrooms. Master bath has dual vanities, garden tub & separate shower. Secondary bedrooms share jack and jill bath. Huge fenced yard with 2 year old paver patio. New roof in 2013, new HVAC in 2011, New gas hot water heater in 2020. Exterior painted last year. Home is hardwired for ethernet. Move in ready! .Community features pool and walking trails....***Due to high interest in this property, we will be accepting OFFERS through Sunday 3/21 at 5pm; please bring your best if your clients plan to make an offer! ***
Location
State NC
County Mecklenburg
Interior
Interior Features Attic Stairs Pulldown, Garden Tub, Pantry, Tray Ceiling, Vaulted Ceiling, Walk-In Closet(s), Window Treatments
Heating Central, Gas Hot Air Furnace
Flooring Carpet, Tile, Vinyl
Fireplaces Type Great Room
Fireplace true
Appliance Cable Prewire, Ceiling Fan(s), Dishwasher, Disposal, Gas Range, Plumbed For Ice Maker, Refrigerator, Self Cleaning Oven
Exterior
Exterior Feature Fence
Community Features Outdoor Pool, Playground, Recreation Area, Walking Trails
Waterfront Description None
Roof Type Shingle
Building
Lot Description Corner Lot, Cul-De-Sac, Level
Building Description Brick Partial,Hardboard Siding, 2 Story
Foundation Slab
Sewer Public Sewer
Water Public
Architectural Style Traditional
Structure Type Brick Partial,Hardboard Siding
New Construction false
Schools
Elementary Schools Barnette
Middle Schools Francis Bradley
High Schools Hopewell
Others
HOA Name Red Rock HOA Management
Acceptable Financing Cash, Conventional, FHA, VA Loan
Listing Terms Cash, Conventional, FHA, VA Loan
Special Listing Condition None
Read Less
Want to know what your home might be worth? Contact us for a FREE valuation!

Our team is ready to help you sell your home for the highest possible price ASAP
© 2024 Listings courtesy of Canopy MLS as distributed by MLS GRID. All Rights Reserved.
Bought with Mackenzie Amirfar • Costello Real Estate and Investments






