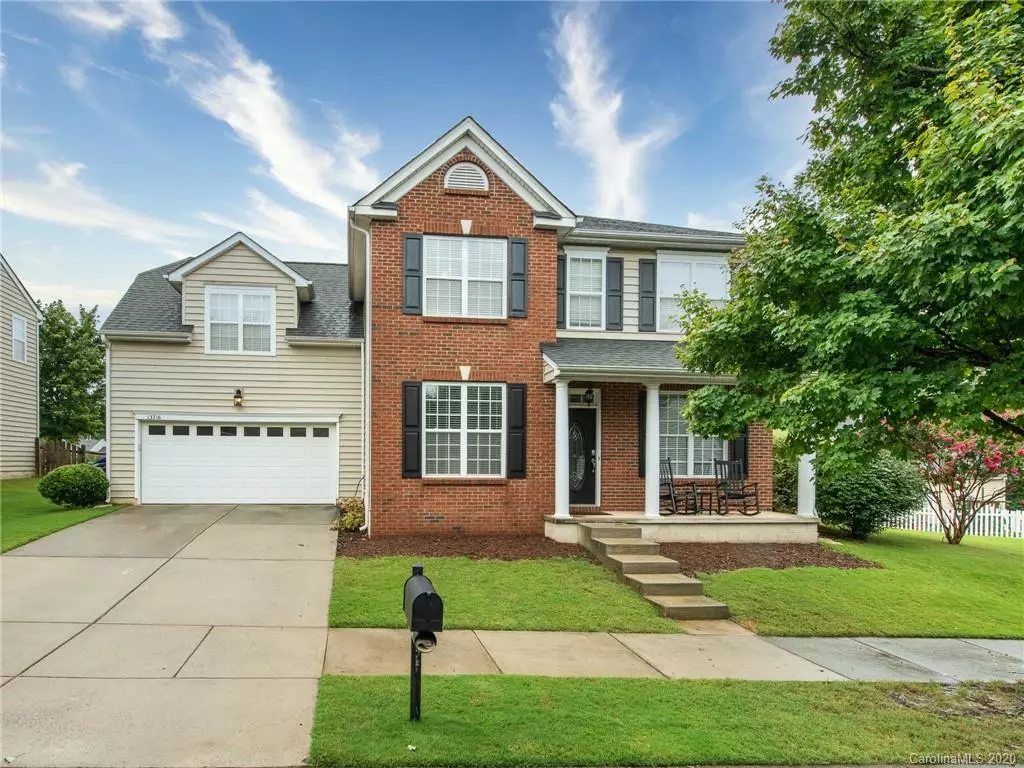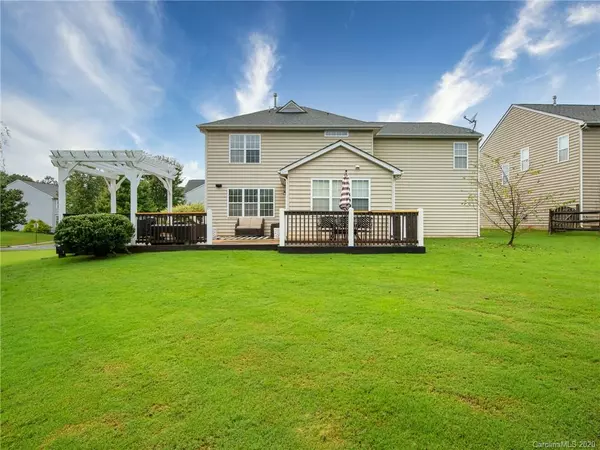$332,000
$324,900
2.2%For more information regarding the value of a property, please contact us for a free consultation.
13716 Holly Stream DR Huntersville, NC 28078
4 Beds
3 Baths
2,789 SqFt
Key Details
Sold Price $332,000
Property Type Single Family Home
Sub Type Single Family Residence
Listing Status Sold
Purchase Type For Sale
Square Footage 2,789 sqft
Price per Sqft $119
Subdivision Villages At Rosedale
MLS Listing ID 3657288
Sold Date 10/20/20
Bedrooms 4
Full Baths 2
Half Baths 1
Construction Status Completed
HOA Fees $45/qua
HOA Y/N 1
Abv Grd Liv Area 2,789
Year Built 2005
Lot Size 0.370 Acres
Acres 0.37
Lot Dimensions 140x181x11x236x30
Property Description
Expect to be impressed! Lots of upgrades all around! The first floor features a formal dining room, amazing flex room/office with custom built-ins, cozy family room, upgraded kitchen with SS appliances and granite counters and a sun room that would be perfect for a playroom or second office. Upstairs you will find a relaxing owner's retreat with a gorgeous upgraded bath, 2 secondary bedrooms and a large bonus/4th bedroom. The fun continues out back with an expansive deck with pergola overlooking one of the largest lots in the neighborhood! Prime location within walking distance to Rosedale shopping center, restaurants & Torrence Creek greenway. The highly anticipated Ranson Rosedale park will be just a hop, skip & jump away!
Location
State NC
County Mecklenburg
Zoning NR
Interior
Interior Features Built-in Features, Cable Prewire, Open Floorplan, Pantry, Walk-In Closet(s), Walk-In Pantry
Heating Central, Forced Air, Natural Gas
Cooling Ceiling Fan(s)
Flooring Carpet, Wood
Fireplaces Type Gas Log, Living Room
Fireplace true
Appliance Dishwasher, Gas Range, Gas Water Heater, Microwave, Oven
Exterior
Garage Spaces 2.0
Community Features Outdoor Pool, Playground, Recreation Area, Sidewalks, Street Lights, Walking Trails
Utilities Available Gas
Waterfront Description None
Roof Type Composition
Garage true
Building
Lot Description Corner Lot, Level
Foundation Slab
Sewer Public Sewer
Water City
Level or Stories Two
Structure Type Brick Partial,Vinyl
New Construction false
Construction Status Completed
Schools
Elementary Schools Torrence Creek
Middle Schools Bradley
High Schools Hopewell
Others
HOA Name Red Rock Mgmt
Restrictions Architectural Review,Subdivision
Acceptable Financing Cash, Conventional, FHA, VA Loan
Listing Terms Cash, Conventional, FHA, VA Loan
Special Listing Condition None
Read Less
Want to know what your home might be worth? Contact us for a FREE valuation!

Our team is ready to help you sell your home for the highest possible price ASAP
© 2024 Listings courtesy of Canopy MLS as distributed by MLS GRID. All Rights Reserved.
Bought with Kathy Smith • Berkshire Hathaway HomeServices Carolinas Realty






