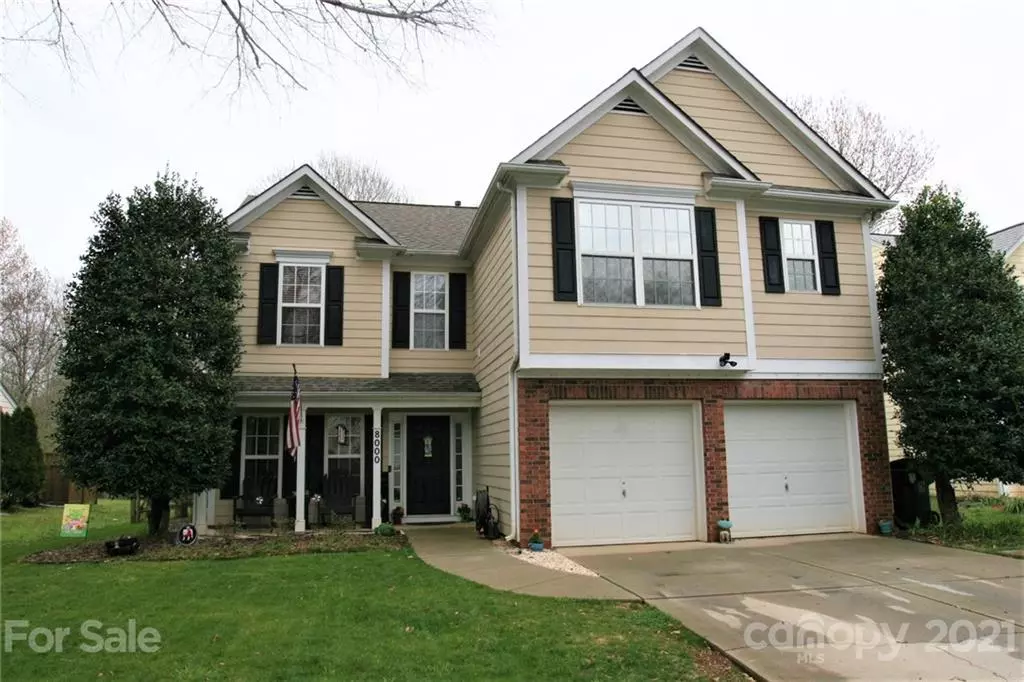$335,000
$325,000
3.1%For more information regarding the value of a property, please contact us for a free consultation.
8000 Leisure LN Huntersville, NC 28078
4 Beds
3 Baths
2,029 SqFt
Key Details
Sold Price $335,000
Property Type Single Family Home
Sub Type Single Family Residence
Listing Status Sold
Purchase Type For Sale
Square Footage 2,029 sqft
Price per Sqft $165
Subdivision Henderson Park
MLS Listing ID 3722564
Sold Date 05/03/21
Style Transitional
Bedrooms 4
Full Baths 2
Half Baths 1
HOA Fees $22
HOA Y/N 1
Year Built 1999
Lot Size 8,363 Sqft
Acres 0.192
Property Description
House beautiful! Welcome home! White kitchen with all soft close cabinets, stainless steel appliances, custom pantry and double farmhouse sink. Refrigerator included. First floor has bamboo flooring, second floor has a newer luxury vinyl plank and luxury carpet. Huge bonus room / 4th bedroom (currently used as office). Double door owner's suite with large walk-in closet and dual vanity bath. Crown molding and 2-inch plantation blinds in most of home. Two Nest thermostats. Expanded patio for entertaining with fenced yard and fire pit. All woods to back of home for privacy. Solar lights in backyard and on fence. All neutral colors, immaculate condition. Pool community with walking trails.
Location
State NC
County Mecklenburg
Interior
Interior Features Garden Tub, Open Floorplan, Pantry, Walk-In Closet(s)
Heating Central, Gas Hot Air Furnace, Heat Pump, Multizone A/C, Zoned, Natural Gas
Flooring Bamboo, Carpet, Vinyl
Fireplaces Type Great Room
Fireplace true
Appliance Cable Prewire, Ceiling Fan(s), CO Detector, Dishwasher, Disposal, Electric Dryer Hookup, Gas Range, Plumbed For Ice Maker, Microwave, Natural Gas, Oven, Refrigerator
Exterior
Exterior Feature Fence
Community Features Outdoor Pool, Playground, Sidewalks, Street Lights, Walking Trails
Roof Type Composition
Building
Lot Description Level, Wooded
Building Description Brick Partial,Other, 2 Story
Foundation Slab
Sewer Public Sewer
Water Public
Architectural Style Transitional
Structure Type Brick Partial,Other
New Construction false
Schools
Elementary Schools Barnette
Middle Schools Francis Bradley
High Schools Hopewell
Others
HOA Name Red Rock HOA Management
Acceptable Financing Cash, Conventional, FHA, VA Loan
Listing Terms Cash, Conventional, FHA, VA Loan
Special Listing Condition None
Read Less
Want to know what your home might be worth? Contact us for a FREE valuation!

Our team is ready to help you sell your home for the highest possible price ASAP
© 2024 Listings courtesy of Canopy MLS as distributed by MLS GRID. All Rights Reserved.
Bought with Ken Coronet • Realty ONE Group Select






