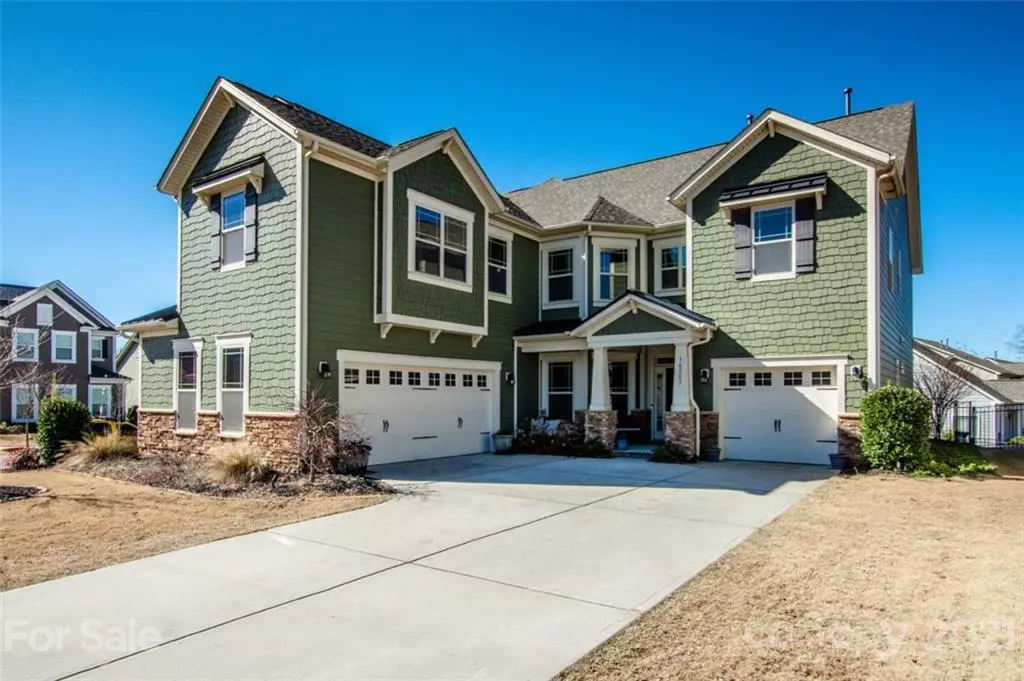$515,000
$515,000
For more information regarding the value of a property, please contact us for a free consultation.
16003 Rushwick DR Huntersville, NC 28078
5 Beds
4 Baths
3,708 SqFt
Key Details
Sold Price $515,000
Property Type Single Family Home
Sub Type Single Family Residence
Listing Status Sold
Purchase Type For Sale
Square Footage 3,708 sqft
Price per Sqft $138
Subdivision Bellington
MLS Listing ID 3713177
Sold Date 04/21/21
Style Arts and Crafts
Bedrooms 5
Full Baths 4
HOA Fees $49/qua
HOA Y/N 1
Year Built 2014
Lot Size 7,840 Sqft
Acres 0.18
Property Description
Absolutely breathtaking craftsman style home. Spacious gourmet kitchen. Spacious walk in pantry. Elaborate molding through out the home. This home has been outfitted as the model home for the community. It has every and all available upgrades. Soaring ceilings in the 2-story great room. All windows in the home have been tinted. This makes the home extraordinary energy efficient when couples with the 100% EnergyStar certification. Wrought iron railings on 1st and 2nd floor. This home is meticulously maintained. Hardwoods throughout the majority of the home. Extensive landscaping makes this home of the best of the best for curb appeal. Fenced Yard. In ground irrigation. Master suite has massive walk in closet as well as a bump out sitting area. You have got to come check out this absolutely stunning property.
Location
State NC
County Mecklenburg
Interior
Interior Features Attic Stairs Pulldown, Cable Available, Garden Tub, Kitchen Island, Pantry, Walk-In Closet(s), Window Treatments
Heating Central, Gas Hot Air Furnace, Multizone A/C, Zoned
Flooring Carpet, Hardwood, Tile
Fireplaces Type Gas Log, Great Room
Fireplace true
Appliance Cable Prewire, Ceiling Fan(s), CO Detector, Dishwasher, Disposal, Electric Oven, Electric Dryer Hookup, Electric Range, Exhaust Fan, Exhaust Hood, Plumbed For Ice Maker, Microwave, Network Ready, Security System, Self Cleaning Oven
Exterior
Exterior Feature Fence, Wired Internet Available
Community Features Recreation Area, Other
Roof Type Shingle
Building
Lot Description Corner Lot, Level, Wooded
Building Description Hardboard Siding,Shingle Siding,Stone,Other, 2 Story
Foundation Slab
Builder Name M/I Homes
Sewer Public Sewer
Water Public
Architectural Style Arts and Crafts
Structure Type Hardboard Siding,Shingle Siding,Stone,Other
New Construction false
Schools
Elementary Schools Unspecified
Middle Schools Unspecified
High Schools Unspecified
Others
HOA Name Cusick Community Management
Acceptable Financing Cash, Conventional, FHA, USDA Loan, VA Loan
Listing Terms Cash, Conventional, FHA, USDA Loan, VA Loan
Special Listing Condition None
Read Less
Want to know what your home might be worth? Contact us for a FREE valuation!

Our team is ready to help you sell your home for the highest possible price ASAP
© 2024 Listings courtesy of Canopy MLS as distributed by MLS GRID. All Rights Reserved.
Bought with Regina Vance • Coldwell Banker Realty






