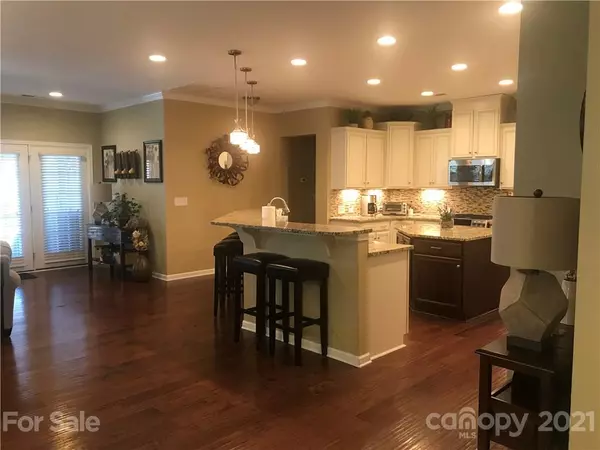$405,000
$387,500
4.5%For more information regarding the value of a property, please contact us for a free consultation.
13306 Union Square DR Huntersville, NC 28078
2 Beds
2 Baths
2,230 SqFt
Key Details
Sold Price $405,000
Property Type Single Family Home
Sub Type Single Family Residence
Listing Status Sold
Purchase Type For Sale
Square Footage 2,230 sqft
Price per Sqft $181
Subdivision Bellington
MLS Listing ID 3714565
Sold Date 04/23/21
Style Arts and Crafts
Bedrooms 2
Full Baths 2
HOA Fees $59/qua
HOA Y/N 1
Year Built 2016
Lot Size 8,276 Sqft
Acres 0.19
Property Description
Welcome to 13306 Union Square Dr! This beautifully landscaped home in immaculate condition boasts 2 bedrooms, 2 baths with den that could easily be used as an office or converted to 3rd bedroom . Large master suite with tray ceiling has a walk-in closet with organization and master bath with dual vanities, soaking tub and separate shower. The secondary bedroom adjoins the second bath The kitchen with granite countertops, upgraded appliances and walk-in pantry is a cooks dream! The back yard is paradise with covered porch, pergola over patio and beautifully landscaped fenced yard with privacy. The garage has added room for storage with access to attic space. The home sits next to community greenspace giving added privacy. Home comes with builders structural warranty.
Location
State NC
County Mecklenburg
Interior
Interior Features Attic Other, Breakfast Bar, Cable Available, Garden Tub, Kitchen Island, Open Floorplan, Split Bedroom, Tray Ceiling, Walk-In Closet(s), Walk-In Pantry, Window Treatments
Heating Central, Gas Hot Air Furnace
Flooring Carpet, Laminate
Fireplaces Type Vented, Living Room
Fireplace true
Appliance Cable Prewire, Ceiling Fan(s), CO Detector, Dishwasher, Disposal, Dryer, Network Ready, Refrigerator, Washer, Wine Refrigerator
Exterior
Exterior Feature Fence
Community Features Sidewalks, Street Lights
Waterfront Description None
Roof Type Shingle
Building
Lot Description Level
Building Description Fiber Cement, 1 Story
Foundation Slab
Builder Name M/I Homes
Sewer Public Sewer
Water Public
Architectural Style Arts and Crafts
Structure Type Fiber Cement
New Construction false
Schools
Elementary Schools Blythe
Middle Schools J.M. Alexander
High Schools North Mecklenburg
Others
HOA Name Cusick Mgmt Co
Restrictions Architectural Review,Subdivision
Acceptable Financing Cash, Conventional, FHA, VA Loan
Listing Terms Cash, Conventional, FHA, VA Loan
Special Listing Condition None
Read Less
Want to know what your home might be worth? Contact us for a FREE valuation!

Our team is ready to help you sell your home for the highest possible price ASAP
© 2024 Listings courtesy of Canopy MLS as distributed by MLS GRID. All Rights Reserved.
Bought with Amy Hawke • Keller Williams South Park






