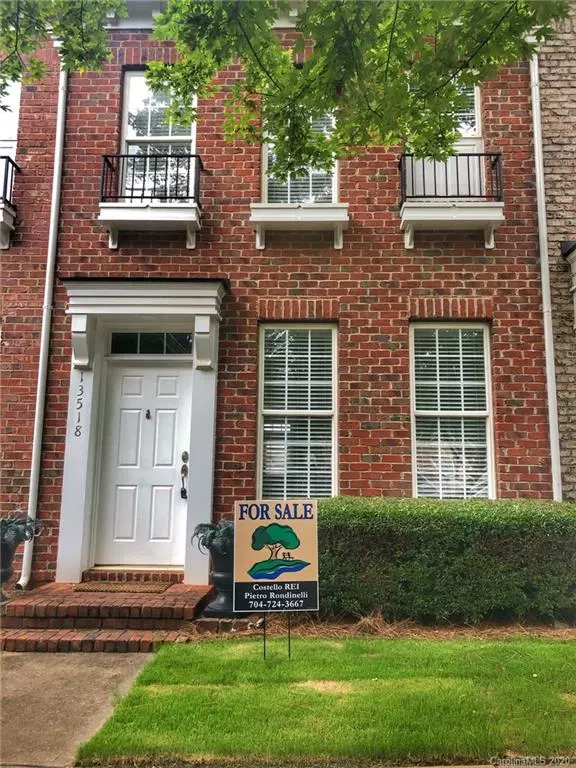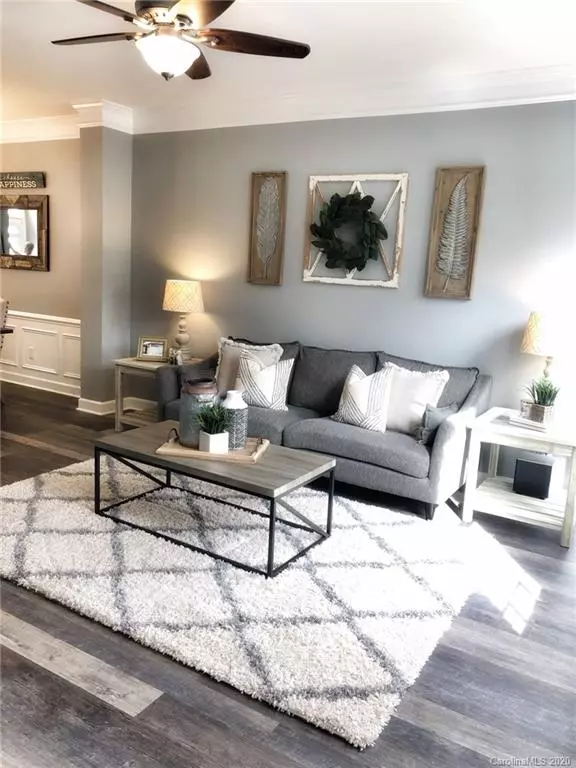$212,000
$219,000
3.2%For more information regarding the value of a property, please contact us for a free consultation.
13518 Copley Square DR Huntersville, NC 28078
2 Beds
3 Baths
1,258 SqFt
Key Details
Sold Price $212,000
Property Type Townhouse
Sub Type Townhouse
Listing Status Sold
Purchase Type For Sale
Square Footage 1,258 sqft
Price per Sqft $168
Subdivision Monteith Park
MLS Listing ID 3627904
Sold Date 07/02/20
Bedrooms 2
Full Baths 2
Half Baths 1
HOA Fees $214/mo
HOA Y/N 1
Year Built 2003
Lot Size 1,306 Sqft
Acres 0.03
Property Description
Affordable living in Huntersville! Live in the convenience of like-new with the beauty of established! This attractive and peaceful townhome is located in gorgeous Monteith Park, one of the most desirable communities in Mecklenburg County! Recently renovated top down with luxury vinyl plank throughout, new carpet, new stainless steel appliances, granite kitchen top, and new bathrooms! Located across from one of the numerous parks and only steps away from the community pool and walking trails, this home has everything you need, including a 1.5 car detached garage! Easy access to highways, only minutes from Birkdale Village and many other amenities...this one will go quick! As an added bonus, a 13-month Home Warranty to paid for by seller at closing!
Location
State NC
County Mecklenburg
Building/Complex Name Monteith Park
Interior
Interior Features Attic Stairs Pulldown, Walk-In Closet(s), Walk-In Pantry, Window Treatments
Heating Central, Gas Hot Air Furnace
Fireplaces Type Gas Log, Living Room
Appliance Cable Prewire, Ceiling Fan(s), Dishwasher, Disposal, Dryer, Electric Oven, Exhaust Hood, Microwave, Refrigerator, Washer
Exterior
Exterior Feature Fence
Community Features Clubhouse, Dog Park, Outdoor Pool, Playground, Walking Trails
Building
Lot Description Green Area
Building Description Brick, 2 Story
Foundation Slab
Sewer Public Sewer
Water Public
Structure Type Brick
New Construction false
Schools
Elementary Schools Huntersville
Middle Schools Bailey
High Schools William Amos Hough
Others
HOA Name CSI Properties
Special Listing Condition None
Read Less
Want to know what your home might be worth? Contact us for a FREE valuation!

Our team is ready to help you sell your home for the highest possible price ASAP
© 2024 Listings courtesy of Canopy MLS as distributed by MLS GRID. All Rights Reserved.
Bought with Lisa McRorie • Wilkinson ERA Real Estate






