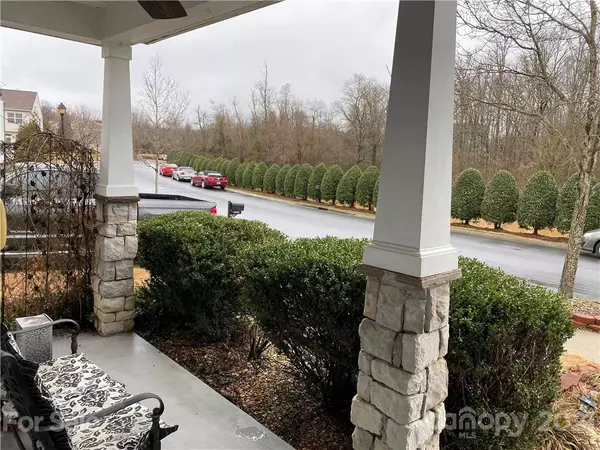$360,000
$355,000
1.4%For more information regarding the value of a property, please contact us for a free consultation.
14124 Lyon Hill LN Huntersville, NC 28078
6 Beds
3 Baths
3,096 SqFt
Key Details
Sold Price $360,000
Property Type Single Family Home
Sub Type Single Family Residence
Listing Status Sold
Purchase Type For Sale
Square Footage 3,096 sqft
Price per Sqft $116
Subdivision Villages At Rosedale
MLS Listing ID 3708566
Sold Date 04/08/21
Style Transitional
Bedrooms 6
Full Baths 3
HOA Fees $49/qua
HOA Y/N 1
Year Built 2005
Lot Size 9,147 Sqft
Acres 0.21
Property Description
Wonderful home offering location and flexibility for today's home buyer! Upgrades galore! Lower level features 2 story foyer with gorgeous hardwoods; a study/guest bedroom/office… & full bathroom. Formal dining room w/trey ceiling, hardwood floor & wainscot trim. Open kitchen features black titanium granite, tile backsplash, 42" maple cabinets, double oven & a microwave/convection oven. Great room w/gas fireplace. Warm bright sun room. Upper level offers potential of 5 bedrooms! Sizable master suite with large bedroom & luxurious bathroom with garden tub, double vanity, walk-in shower & walk-in closet. Upstairs laundry room. You can use one as 2nd work from office. And the ultimate flex room - a 6th Bed Rm/Bonus Rm/Game Rm/Media Rm! Relax on the covered front porch or entertain on the rear patio. Convenient location! A short walk to grocery stores, shops, restaurants and Huntersville green way trail. Close to schools. Only minutes to I-77, Lake Norman, Charlotte and the airport.
Location
State NC
County Mecklenburg
Interior
Interior Features Attic Stairs Pulldown, Cable Available, Garden Tub, Pantry, Tray Ceiling, Walk-In Closet(s)
Heating Central, Gas Hot Air Furnace, Multizone A/C, Zoned
Flooring Carpet, Vinyl, Wood
Fireplaces Type Vented, Great Room, Gas
Fireplace true
Appliance Cable Prewire, Ceiling Fan(s), CO Detector, Convection Oven, Dishwasher, Disposal, Double Oven, Dryer, Electric Oven, Electric Range, Plumbed For Ice Maker, Microwave, Self Cleaning Oven, Washer
Exterior
Community Features Outdoor Pool, Playground
Roof Type Shingle
Building
Building Description Stone Veneer,Vinyl Siding, 2 Story
Foundation Slab
Builder Name Centex
Sewer Public Sewer
Water County Water
Architectural Style Transitional
Structure Type Stone Veneer,Vinyl Siding
New Construction false
Schools
Elementary Schools Torrence Creek
Middle Schools Francis Bradley
High Schools Hopewell
Others
HOA Name Red Rock Mgmt
Acceptable Financing Cash, Conventional
Listing Terms Cash, Conventional
Special Listing Condition None
Read Less
Want to know what your home might be worth? Contact us for a FREE valuation!

Our team is ready to help you sell your home for the highest possible price ASAP
© 2025 Listings courtesy of Canopy MLS as distributed by MLS GRID. All Rights Reserved.
Bought with Jeremy Peet • Keller Williams Fort Mill


