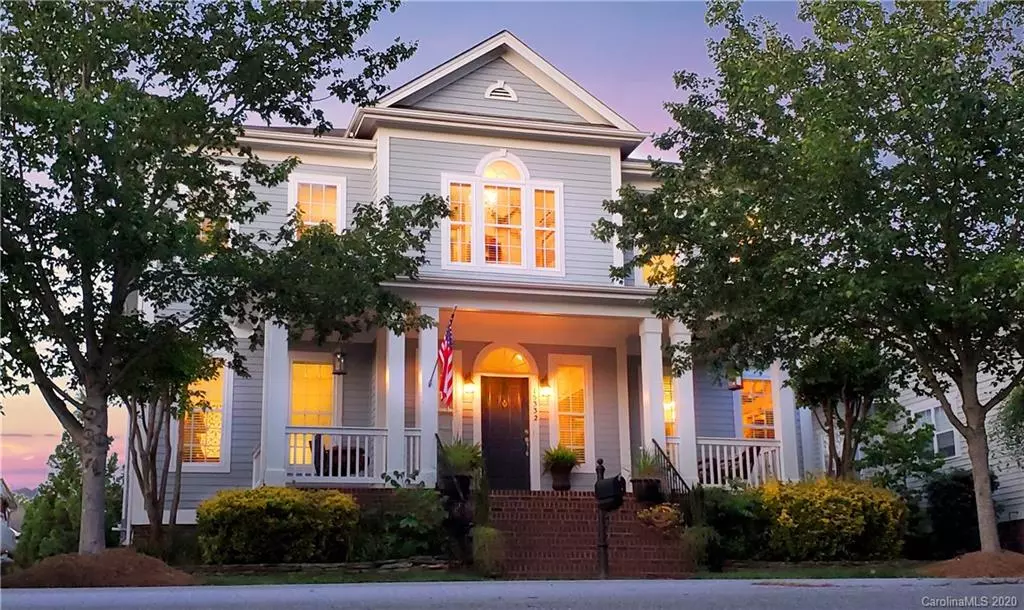$450,000
$450,000
For more information regarding the value of a property, please contact us for a free consultation.
15332 Barnsbury DR Huntersville, NC 28078
5 Beds
4 Baths
3,868 SqFt
Key Details
Sold Price $450,000
Property Type Single Family Home
Sub Type Single Family Residence
Listing Status Sold
Purchase Type For Sale
Square Footage 3,868 sqft
Price per Sqft $116
Subdivision Monteith Park
MLS Listing ID 3620830
Sold Date 08/14/20
Bedrooms 5
Full Baths 3
Half Baths 1
HOA Fees $63/ann
HOA Y/N 1
Year Built 2006
Lot Size 5,837 Sqft
Acres 0.134
Property Description
Picture perfect Charleston-style home in highly sought-after Monteith Park subdivision! Massive front porch greets you, surrounded by lush, established landscaping. Gorgeous hardwoods downstairs. Soaring 10-foot ceilings on main level, tons of molding detail. Open-concept layout with gourmet kitchen featuring stainless steel appliances and granite counters. Pallet wood wall detail in living room, stone fireplace. Beautiful master suite features massive walk-in closet, his & her sinks in bathroom, and separate garden tub & shower. Upstairs has hardwood flooring in the loft, 4 secondary bedrooms including 2 bedrooms that share a jack-and-jill bathroom. PLUS there is an amazing bonus/movie room with a sectional & projector THAT CONVEY. Additional office that could easily have doors added for privacy. Full-house water filtration system! Back yard is one of a kind with custom paver patio, built-in fireplace AND grill, pergola & fenced yard! A ton of custom garage storage space & workbench!
Location
State NC
County Mecklenburg
Interior
Interior Features Attic Stairs Pulldown, Cable Available, Open Floorplan, Split Bedroom, Walk-In Closet(s)
Heating Central, Gas Hot Air Furnace
Flooring Carpet, Hardwood, Tile
Fireplaces Type Living Room
Fireplace true
Appliance Cable Prewire, Ceiling Fan(s), Electric Cooktop, Dishwasher, Microwave
Exterior
Exterior Feature Fence, Fire Pit
Community Features Clubhouse, Outdoor Pool, Playground, Sidewalks, Street Lights, Walking Trails
Roof Type Shingle
Building
Building Description Fiber Cement, 2 Story
Foundation Crawl Space
Sewer Public Sewer
Water Public
Structure Type Fiber Cement
New Construction false
Schools
Elementary Schools Huntersville
Middle Schools Bailey
High Schools William Amos Hough
Others
HOA Name CSI Property Management
Acceptable Financing Cash, Conventional, FHA, VA Loan
Listing Terms Cash, Conventional, FHA, VA Loan
Special Listing Condition None
Read Less
Want to know what your home might be worth? Contact us for a FREE valuation!

Our team is ready to help you sell your home for the highest possible price ASAP
© 2024 Listings courtesy of Canopy MLS as distributed by MLS GRID. All Rights Reserved.
Bought with Tyler Ferguson • HouseMax Realty






