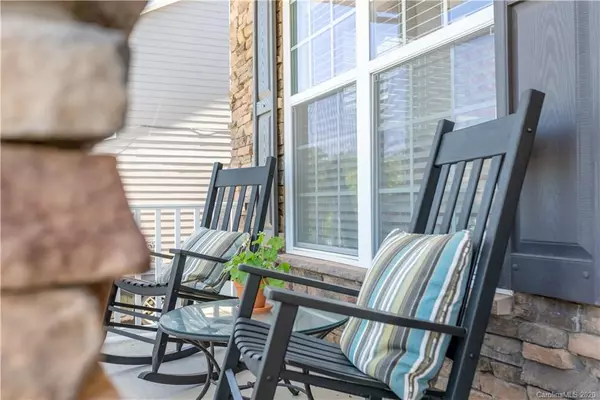$326,000
$319,000
2.2%For more information regarding the value of a property, please contact us for a free consultation.
15723 Foreleigh RD Huntersville, NC 28078
4 Beds
3 Baths
2,601 SqFt
Key Details
Sold Price $326,000
Property Type Single Family Home
Sub Type Single Family Residence
Listing Status Sold
Purchase Type For Sale
Square Footage 2,601 sqft
Price per Sqft $125
Subdivision Arbormere
MLS Listing ID 3619884
Sold Date 06/19/20
Style Traditional
Bedrooms 4
Full Baths 2
Half Baths 1
HOA Fees $58/qua
HOA Y/N 1
Year Built 2014
Lot Size 0.260 Acres
Acres 0.26
Property Description
SHOWINGS BEGIN SATURDAY 5/16! This Buxton model checks all the boxes! With 4 bedrooms plus an office it gives you plenty of space to spread out. Wood floors throughout the main make the rooms flow nicely. Open living and kitchen ensures your party will be a hit. The chef style kitchen features tumbled stone tile backsplash, granite counter-tops, stainless steel appliances and bar area that opens up to the great room. Pass through butlers pantry between the kitchen and formal dining offer a great place for a coffee station, wet bar or extra storage. Conveniently located off the kitchen is the deck and large back yard. Upstairs you will find large master suite with neutral decor, vaulted ceilings and beautiful master bath. The bath has large garden tub, separate shower and tile flooring. Very quick walk to the neighborhood pool! Conveniently located to I-77, shopping, and nature trails.
Location
State NC
County Mecklenburg
Interior
Interior Features Attic Stairs Pulldown, Breakfast Bar, Garden Tub, Pantry, Vaulted Ceiling, Walk-In Closet(s)
Heating Central, Multizone A/C, Zoned
Flooring Carpet, Tile, Wood
Fireplace false
Appliance Cable Prewire, Ceiling Fan(s), Dishwasher, Disposal, Exhaust Fan, Gas Range, Plumbed For Ice Maker, Microwave, Self Cleaning Oven
Exterior
Community Features Outdoor Pool, Playground, Walking Trails
Building
Lot Description Cleared, Level
Building Description Hardboard Siding,Shingle Siding,Stone, 2 Story
Foundation Slab
Sewer Public Sewer
Water Public
Architectural Style Traditional
Structure Type Hardboard Siding,Shingle Siding,Stone
New Construction false
Schools
Elementary Schools Barnette
Middle Schools Francis Bradley
High Schools Hopewell
Others
HOA Name Main Street Management
Acceptable Financing Cash, Conventional, FHA
Listing Terms Cash, Conventional, FHA
Special Listing Condition None
Read Less
Want to know what your home might be worth? Contact us for a FREE valuation!

Our team is ready to help you sell your home for the highest possible price ASAP
© 2024 Listings courtesy of Canopy MLS as distributed by MLS GRID. All Rights Reserved.
Bought with Christina Provett • Helen Adams Realty






