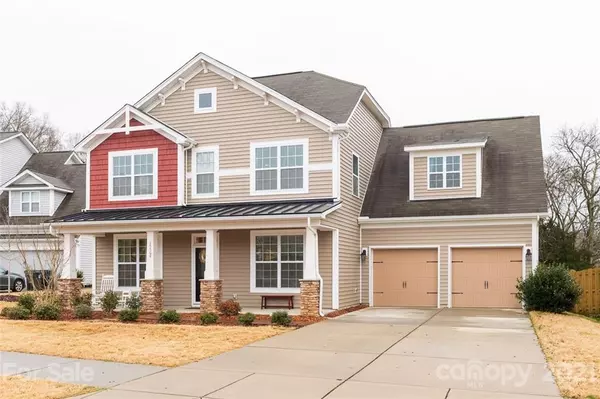$370,000
$359,999
2.8%For more information regarding the value of a property, please contact us for a free consultation.
15509 Foreleigh RD Huntersville, NC 28078
4 Beds
3 Baths
2,514 SqFt
Key Details
Sold Price $370,000
Property Type Single Family Home
Sub Type Single Family Residence
Listing Status Sold
Purchase Type For Sale
Square Footage 2,514 sqft
Price per Sqft $147
Subdivision Arbormere
MLS Listing ID 3706582
Sold Date 04/09/21
Style Transitional
Bedrooms 4
Full Baths 2
Half Baths 1
HOA Fees $58/qua
HOA Y/N 1
Year Built 2014
Lot Size 7,405 Sqft
Acres 0.17
Lot Dimensions 65x115x62x127
Property Description
Welcome home to this Convenient cul de sac home located in the Arbormere Neighborhood! Ready to sit on the rocking chair front porch or step out back to enjoy the fenced in yard? Home features open floor plan, home office or area for home school, separate dining area and butlers pantry with wine/coffee bar that leads to the kitchen with dark cabinets and granite counter tops. Custom drop zone with extra storage off of the garage entrance. Upstairs spacious master bedroom with walk in closet and separate soaking tub and large shower. Laundry is conveniently located upstairs with 2 additional bedrooms and a bonus/bedroom area. Great home move in ready! Sellers have requested highest and best offer to be submitted by Friday, February 19th at 7:00 pm.
Location
State NC
County Mecklenburg
Interior
Interior Features Attic Stairs Pulldown, Drop Zone, Garden Tub, Pantry, Walk-In Closet(s)
Heating Central, Forced Air, Multizone A/C, Zoned
Flooring Carpet, Hardwood, Tile
Fireplace false
Appliance Cable Prewire, Gas Cooktop, Dishwasher, Disposal, Electric Dryer Hookup, Exhaust Fan, Exhaust Hood, Gas Oven, Gas Range, Plumbed For Ice Maker, Microwave
Exterior
Community Features Outdoor Pool, Playground
Building
Lot Description Cul-De-Sac
Building Description Shingle Siding,Stone,Vinyl Siding, 2 Story
Foundation Slab
Sewer Public Sewer
Water Public
Architectural Style Transitional
Structure Type Shingle Siding,Stone,Vinyl Siding
New Construction false
Schools
Elementary Schools Barnette
Middle Schools Francis Bradley
High Schools Hopewell
Others
HOA Name Arbormere Community Assoc
Acceptable Financing Cash, Conventional
Listing Terms Cash, Conventional
Special Listing Condition None
Read Less
Want to know what your home might be worth? Contact us for a FREE valuation!

Our team is ready to help you sell your home for the highest possible price ASAP
© 2024 Listings courtesy of Canopy MLS as distributed by MLS GRID. All Rights Reserved.
Bought with Keldia Sarante • EXP Realty LLC






