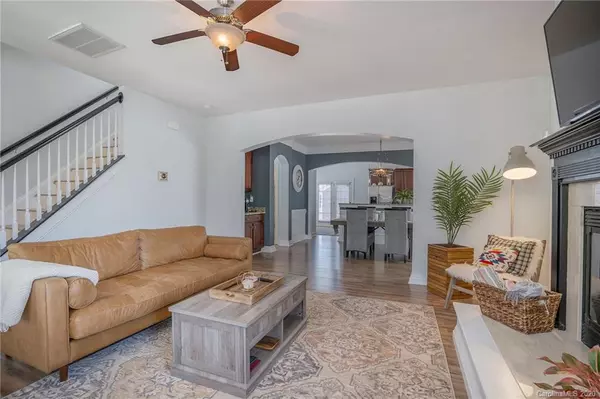$274,000
$279,900
2.1%For more information regarding the value of a property, please contact us for a free consultation.
13149 Heath Grove DR Huntersville, NC 28078
3 Beds
3 Baths
1,916 SqFt
Key Details
Sold Price $274,000
Property Type Single Family Home
Sub Type Single Family Residence
Listing Status Sold
Purchase Type For Sale
Square Footage 1,916 sqft
Price per Sqft $143
Subdivision Monteith Place
MLS Listing ID 3612493
Sold Date 06/05/20
Style Arts and Crafts
Bedrooms 3
Full Baths 2
Half Baths 1
HOA Fees $42/qua
HOA Y/N 1
Year Built 2008
Lot Size 3,920 Sqft
Acres 0.09
Property Description
VACANT and EASY TO SHOW! Craftsman home with large porch overlooks tree-lined street in the established Monteith Place community. Open floor plan with tons of natural light. Spacious kitchen with granite countertops, ample storage, large pantry and stainless steel appliances. Luxury vinyl plank flooring throughout the entire home except for bathrooms. The Master bedroom has vaulted ceilings and a large en suite bathroom. Private fenced yard and deck area that is great for entertaining. Mins from I-485/77, downtown Huntersville & close to retail shops, Rosedale, Birkdale and Northlake Mall.
Location
State NC
County Mecklenburg
Interior
Interior Features Attic Stairs Pulldown, Kitchen Island, Open Floorplan
Heating Central, Gas Hot Air Furnace
Flooring Carpet, Vinyl, Wood
Fireplaces Type Living Room
Fireplace true
Appliance Ceiling Fan(s), Electric Cooktop, Dryer, Microwave, Oven, Refrigerator, Washer
Exterior
Exterior Feature Fence
Community Features Pond, Sidewalks, Walking Trails
Building
Building Description Brick Partial,Vinyl Siding, 2 Story
Foundation Slab
Sewer Public Sewer
Water Public
Architectural Style Arts and Crafts
Structure Type Brick Partial,Vinyl Siding
New Construction false
Schools
Elementary Schools Blythe
Middle Schools J.M. Alexander
High Schools North Mecklenburg
Others
HOA Name William Douglas
Acceptable Financing Cash, Conventional, FHA
Listing Terms Cash, Conventional, FHA
Special Listing Condition None
Read Less
Want to know what your home might be worth? Contact us for a FREE valuation!

Our team is ready to help you sell your home for the highest possible price ASAP
© 2024 Listings courtesy of Canopy MLS as distributed by MLS GRID. All Rights Reserved.
Bought with Matt Briggs • Keller Williams South Park






