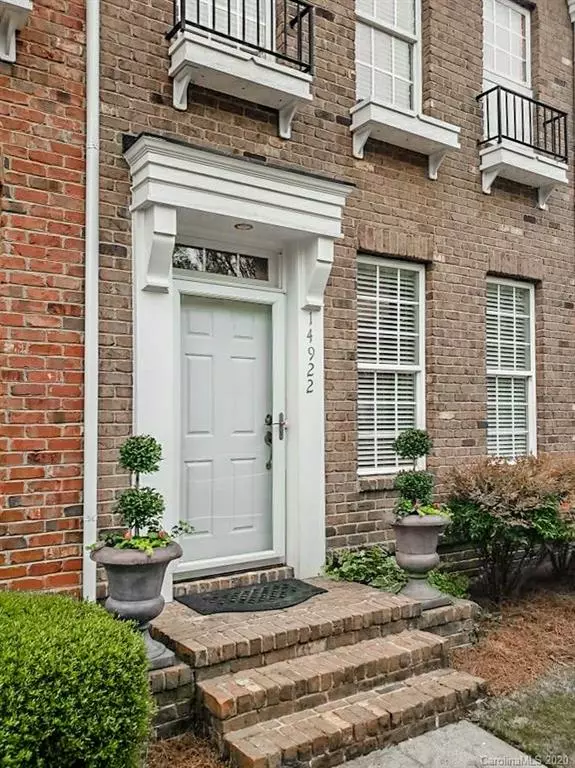$205,000
$205,000
For more information regarding the value of a property, please contact us for a free consultation.
14922 Shinner DR Huntersville, NC 28078
2 Beds
3 Baths
1,222 SqFt
Key Details
Sold Price $205,000
Property Type Townhouse
Sub Type Townhouse
Listing Status Sold
Purchase Type For Sale
Square Footage 1,222 sqft
Price per Sqft $167
Subdivision Monteith Park
MLS Listing ID 3610794
Sold Date 05/15/20
Style Transitional
Bedrooms 2
Full Baths 2
Half Baths 1
HOA Fees $220/mo
HOA Y/N 1
Year Built 2003
Property Description
Adorable townhome in popular Monteith Park! Fantastic location! You won't be disappointed in this well maintained unit. Features include: gas fireplace, crown molding & wainscoting, recessed lighting, tile floors, cherry cabinets, ceiling fans, upper level bedrooms, walk in closet in master, fenced patio & 1 car detached garage. Refrigerator, washer/dryer remain. Ideal location close to shopping, restaurants, I-77, parks & Lake Norman. Community pool, sidewalks & clubhouse. Owner Occupied. Due to COVID19 Stay at Home Ordinance for Mecklenburg County, NO SHOWINGS until UNDER CONTRACT with vested interest. Listing Agent unable to professionally measure or photograph. Measurements per clients old appraisal report. Contact Listing Agent with questions.
Location
State NC
County Mecklenburg
Building/Complex Name Monteith Park
Interior
Interior Features Attic Stairs Pulldown, Cable Available
Heating Central, Gas Hot Air Furnace, Gas Water Heater
Flooring Carpet, Tile, Wood
Fireplaces Type Gas Log, Great Room, Gas
Fireplace true
Appliance Cable Prewire, Ceiling Fan(s), Dishwasher, Disposal, Dryer, Electric Range, Microwave, Refrigerator, Washer
Exterior
Exterior Feature Fence
Community Features Clubhouse, Outdoor Pool, Playground, Sidewalks, Street Lights, Walking Trails
Building
Building Description Brick, 2 Story
Foundation Slab
Sewer Public Sewer
Water Public
Architectural Style Transitional
Structure Type Brick
New Construction false
Schools
Elementary Schools Unspecified
Middle Schools Unspecified
High Schools Unspecified
Others
HOA Name CSI
Acceptable Financing Cash, Conventional
Listing Terms Cash, Conventional
Special Listing Condition None
Read Less
Want to know what your home might be worth? Contact us for a FREE valuation!

Our team is ready to help you sell your home for the highest possible price ASAP
© 2024 Listings courtesy of Canopy MLS as distributed by MLS GRID. All Rights Reserved.
Bought with Sue Nichols • Realty ONE Group Select






