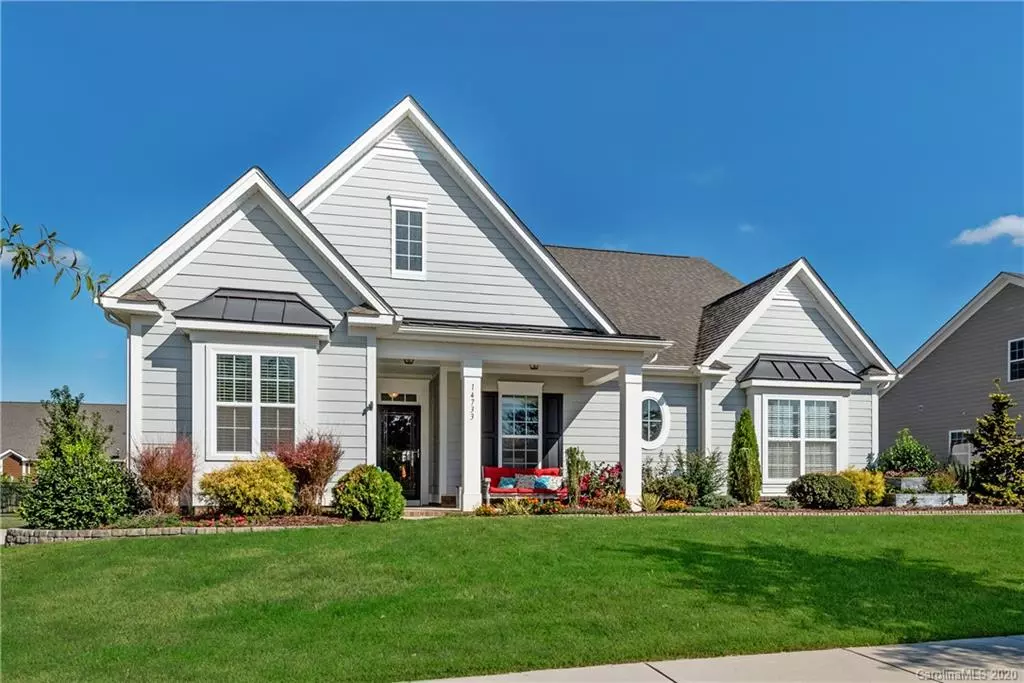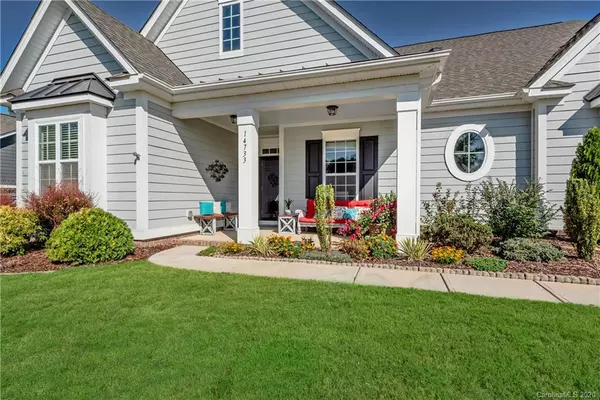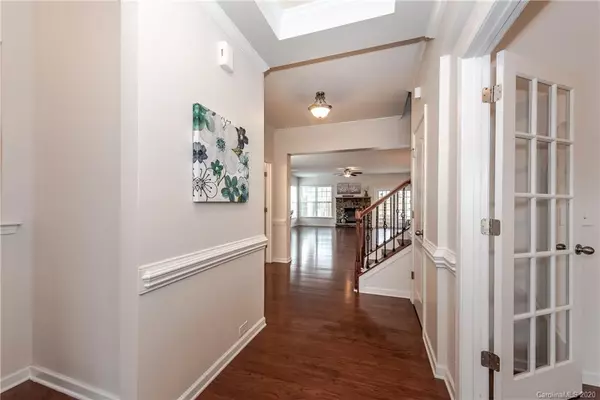$395,000
$400,000
1.3%For more information regarding the value of a property, please contact us for a free consultation.
14733 Caldeford LN Huntersville, NC 28078
4 Beds
3 Baths
3,138 SqFt
Key Details
Sold Price $395,000
Property Type Single Family Home
Sub Type Single Family Residence
Listing Status Sold
Purchase Type For Sale
Square Footage 3,138 sqft
Price per Sqft $125
Subdivision Bellington
MLS Listing ID 3605204
Sold Date 06/10/20
Style Arts and Crafts
Bedrooms 4
Full Baths 3
HOA Fees $54/qua
HOA Y/N 1
Abv Grd Liv Area 3,138
Year Built 2014
Lot Size 0.280 Acres
Acres 0.28
Property Description
UPDATE!! THIS BEAUTIFUL HOME IS VACANT & MECKLENBURG CO. ISSUED AN UPDATE THAT MAY ALLOW YOU TO TOUR IT TODAY!!!! CALL YOUR AGENT & SEE TODAY. Must see like NEW home priced below appraisal! Great curb appeal w/covered front porch, side load garage & beautifully landscaped yard w/covered veranda! Open floor plan w/Elegant owner's retreat on main level w/trey ceilings, huge walk in closet & en-suite bath w/dual granite top vanity, lg tile shower & soaking tub. PLUS guest suite w/full bathroom on main! Flex room can be an office w/ french doors or formal dining room. Huge eat-in kitchen w/xtra lg breakfast bar, granite counter tops, stainless steel appliances, gas cooktop, & amazing island. Open light filled great room w/gleaming hardwood floors. Spacious secondary bedrooms, loft bonus room, & full bathroom on second floor! Green space at front of home for extra privacy. Great location! Close to schools, parks, restaurants, shopping, Lake Norman & Birkdale! Easy access to I-77 & I-485.
Location
State NC
County Mecklenburg
Zoning NR
Rooms
Main Level Bedrooms 2
Interior
Interior Features Attic Stairs Pulldown, Breakfast Bar, Cable Prewire, Garden Tub, Open Floorplan, Pantry, Split Bedroom, Tray Ceiling(s), Walk-In Closet(s)
Heating Central, Forced Air, Natural Gas, Zoned
Cooling Ceiling Fan(s), Zoned
Flooring Carpet, Hardwood, Tile
Fireplaces Type Gas Log, Great Room
Fireplace true
Appliance Dishwasher, Disposal, Electric Oven, Electric Range, Electric Water Heater, Exhaust Fan, Exhaust Hood, Microwave, Plumbed For Ice Maker, Self Cleaning Oven
Exterior
Garage Spaces 2.0
Community Features Recreation Area, Sidewalks, Walking Trails
Waterfront Description None
Roof Type Shingle
Garage true
Building
Foundation Slab
Builder Name M/I Homes
Sewer Public Sewer
Water City
Architectural Style Arts and Crafts
Level or Stories One and One Half
Structure Type Hardboard Siding,Stone Veneer
New Construction false
Schools
Elementary Schools Blythe
Middle Schools Alexander
High Schools North Mecklenburg
Others
HOA Name Cusick
Acceptable Financing Cash, Conventional, FHA, VA Loan
Listing Terms Cash, Conventional, FHA, VA Loan
Special Listing Condition None
Read Less
Want to know what your home might be worth? Contact us for a FREE valuation!

Our team is ready to help you sell your home for the highest possible price ASAP
© 2024 Listings courtesy of Canopy MLS as distributed by MLS GRID. All Rights Reserved.
Bought with Kimberly Jenkins • Forward Homes LLC






