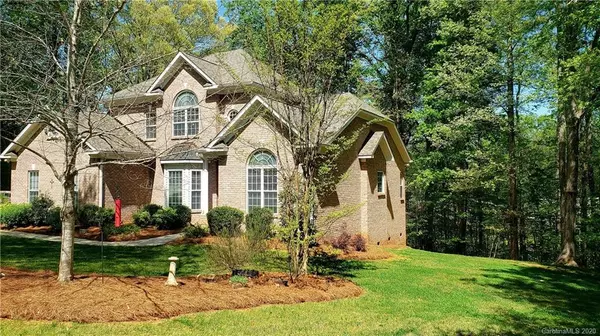$367,000
$375,000
2.1%For more information regarding the value of a property, please contact us for a free consultation.
9120 Cub Run DR Concord, NC 28027
3 Beds
3 Baths
2,747 SqFt
Key Details
Sold Price $367,000
Property Type Single Family Home
Sub Type Single Family Residence
Listing Status Sold
Purchase Type For Sale
Square Footage 2,747 sqft
Price per Sqft $133
Subdivision Windy Ridge
MLS Listing ID 3602083
Sold Date 06/18/20
Bedrooms 3
Full Baths 2
Half Baths 1
HOA Fees $20/ann
HOA Y/N 1
Year Built 2001
Lot Size 1.000 Acres
Acres 1.0
Property Description
3D Tour: https://my.matterport.com/show/?m=QAVVBnh5nqW. 3-sided brick home on 1 Acre lot, sure to impress! 2 story foyer filled w/ natural light. Office area w/ glass french doors and a formal dining room. Great room has an open floorplan w/ eat-in kitchen, 1.5yr old SS appliances, and 3-sided gas fireplace. Main Floor Master Suite is the perfect oasis. Back deck is perfect for grilling. Upstairs is a Bonus Room w/ matching hardwood floors and dual skylights, a full bath, a bedroom, and an addl bedroom that was once 2. Add a wall and a door from the hall and you have a 4th bed, or keep it as-is and enjoy the extra space. Head outside to see the extra-large crawlspace, perfect for storage or workshop. Tinted Windows. 2 gravity septic systems,1 for laundry and one for the house, no pumping required. Roof replaced 2019 w/ architectural shingles. Well Pump replaced 2018 with new large capacity holding tank. Water softener & water heater 2017. 1yr Home Warranty. $2K Carpet Allowance
Location
State NC
County Cabarrus
Interior
Interior Features Attic Stairs Pulldown, Cable Available, Garden Tub, Open Floorplan, Pantry, Skylight(s), Split Bedroom, Tray Ceiling, Walk-In Closet(s)
Heating Central, Gas Hot Air Furnace, Multizone A/C, Zoned
Flooring Carpet, Tile, Wood
Fireplaces Type Gas Log, Kitchen, Living Room, See Through
Fireplace true
Appliance Ceiling Fan(s), CO Detector, Convection Oven, Dishwasher, Electric Dryer Hookup, Gas Range, Plumbed For Ice Maker, Microwave, Refrigerator, Gas Oven
Laundry Main Level
Exterior
Exterior Feature Fire Pit, Other
Roof Type Shingle
Street Surface Concrete
Building
Lot Description Private, Sloped
Building Description Brick, 2 Story
Foundation Crawl Space
Sewer Septic Installed
Water Well
Structure Type Brick
New Construction false
Schools
Elementary Schools Unspecified
Middle Schools Unspecified
High Schools Unspecified
Others
HOA Name Windy Ridge HOA
Acceptable Financing Cash, Conventional, FHA, USDA Loan, VA Loan
Listing Terms Cash, Conventional, FHA, USDA Loan, VA Loan
Special Listing Condition None
Read Less
Want to know what your home might be worth? Contact us for a FREE valuation!

Our team is ready to help you sell your home for the highest possible price ASAP
© 2025 Listings courtesy of Canopy MLS as distributed by MLS GRID. All Rights Reserved.
Bought with Melissa Chambers • EXP REALTY LLC





