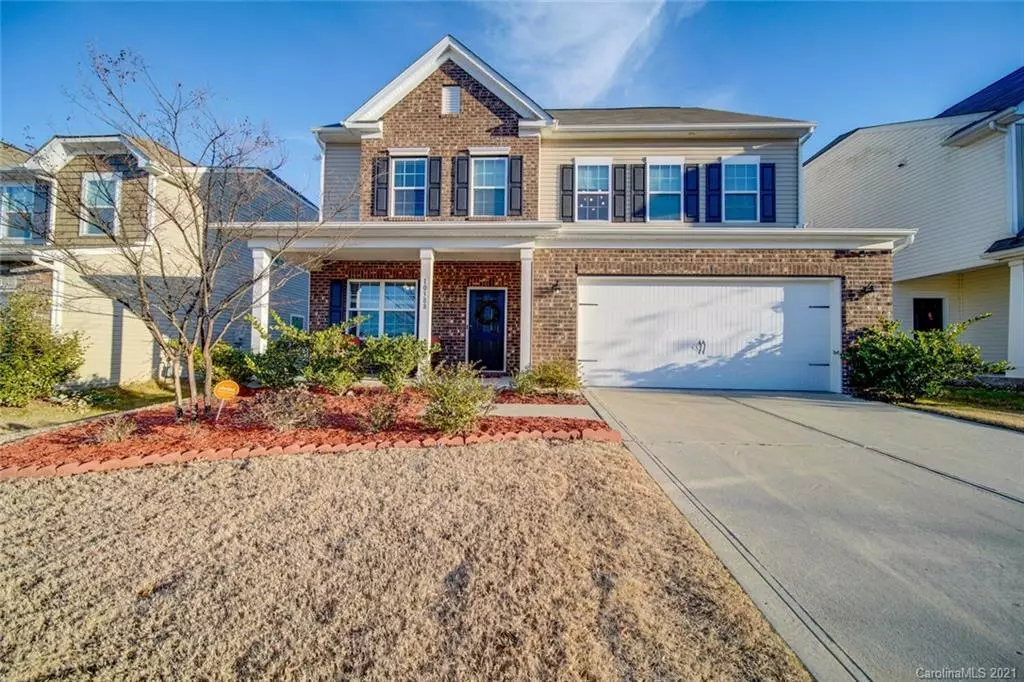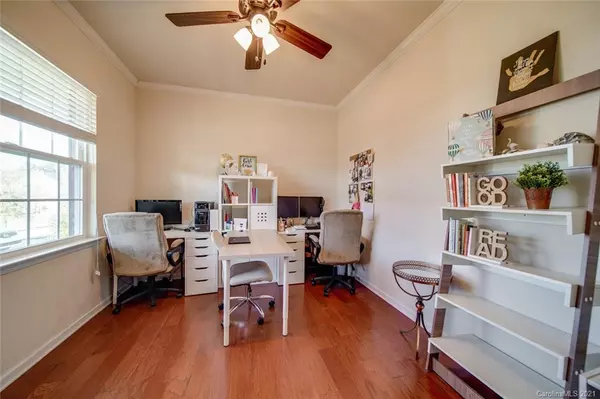$415,000
$415,000
For more information regarding the value of a property, please contact us for a free consultation.
10388 Hillsborough ST Huntersville, NC 28078
5 Beds
4 Baths
3,394 SqFt
Key Details
Sold Price $415,000
Property Type Single Family Home
Sub Type Single Family Residence
Listing Status Sold
Purchase Type For Sale
Square Footage 3,394 sqft
Price per Sqft $122
Subdivision Fullerton Place
MLS Listing ID 3696502
Sold Date 02/16/21
Style Traditional
Bedrooms 5
Full Baths 3
Half Baths 1
HOA Fees $23
HOA Y/N 1
Year Built 2016
Lot Size 6,098 Sqft
Acres 0.14
Property Description
Welcome Home to this desirable Huntersville address with Cabarrus Co taxes! This move in ready 2.5 story home with 2 car garage features 5 Bedrooms, 3.5 baths, a Loft and a Bonus Room!! As you enter the Foyer you are greeted by a flex space with french doors, perfect for an Office or Study! Formal Dining Room features beautiful crown molding which flows into the Great Room & Breakfast area. Generous sized Great Room includes a gas FP with shiplap accent wall. Kitchen features a granite countertops, tile backsplash, center island, breakfast bar and gigantic walk in Pantry!! Main level features hardwoods throughout. The second floor features a Loft, spacious secondary Bedrooms with generous sized closets, Laundry Room, Large Master Suite offering dual vanities, garden tub and a separate walk in shower. The Third level includes large Bonus Room, (think Theater or Game room), a Bedroom and a full bath. Second and third levels have new LVP flooring, Upgraded lights throughout the home.
Location
State NC
County Cabarrus
Interior
Interior Features Attic Walk In, Breakfast Bar, Garden Tub, Kitchen Island, Open Floorplan, Pantry, Walk-In Closet(s), Walk-In Pantry
Heating Central, Gas Hot Air Furnace, Natural Gas
Flooring Carpet, Laminate, Tile, Wood
Fireplaces Type Great Room
Fireplace true
Appliance Ceiling Fan(s), Dishwasher, Disposal, Gas Range, Plumbed For Ice Maker, Microwave, Natural Gas, Network Ready
Exterior
Exterior Feature Fence
Community Features Outdoor Pool, Sidewalks
Roof Type Shingle
Building
Lot Description Cleared, Level, Open Lot, Paved
Building Description Brick Partial,Vinyl Siding, 2.5 Story
Foundation Slab
Builder Name Lennar
Sewer County Sewer
Water Public
Architectural Style Traditional
Structure Type Brick Partial,Vinyl Siding
New Construction false
Schools
Elementary Schools W.R. Odell
Middle Schools Harris
High Schools Cox Mill
Others
HOA Name Cedar Management
Acceptable Financing Cash, Conventional, FHA
Listing Terms Cash, Conventional, FHA
Special Listing Condition None
Read Less
Want to know what your home might be worth? Contact us for a FREE valuation!

Our team is ready to help you sell your home for the highest possible price ASAP
© 2024 Listings courtesy of Canopy MLS as distributed by MLS GRID. All Rights Reserved.
Bought with Israel Solomon • NorthGroup Real Estate, Inc.






