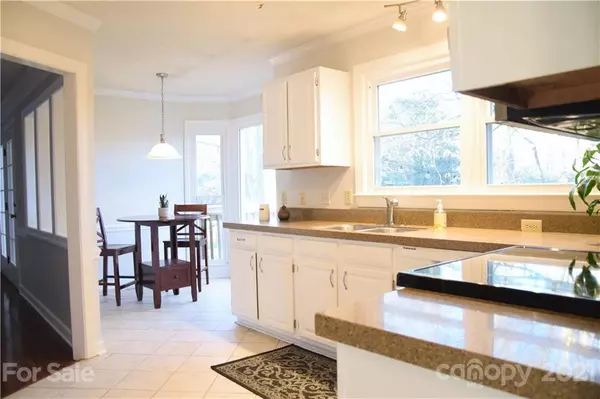$326,000
$315,000
3.5%For more information regarding the value of a property, please contact us for a free consultation.
12816 Angel Oak DR Huntersville, NC 28078
4 Beds
3 Baths
2,211 SqFt
Key Details
Sold Price $326,000
Property Type Single Family Home
Sub Type Single Family Residence
Listing Status Sold
Purchase Type For Sale
Square Footage 2,211 sqft
Price per Sqft $147
Subdivision Cedarfield
MLS Listing ID 3704414
Sold Date 03/12/21
Style Transitional
Bedrooms 4
Full Baths 2
Half Baths 1
HOA Fees $40/ann
HOA Y/N 1
Year Built 1990
Lot Size 0.290 Acres
Acres 0.29
Lot Dimensions .29
Property Description
Great move in ready home in Cedarfield! Two story living room welcomes you. The vaulted ceilings and windows bring in so much light! The eat in kitchen joins to the family room with wood burning fireplace. French doors open to the back deck and great yard. Four good sized bedrooms upstairs. Large master with vaulted ceilings adjoin to the ensuite with skylight. Master bath has a private water closet and WIC. This coveted neighborhood sells fast. The agreeable grey paint throughout the home offers new homeowners a blank canvas for their own personal updates. **Multiple offers received, H&B by 2pm on Sunday, February 7th.
Location
State NC
County Mecklenburg
Interior
Interior Features Attic Other, Cable Available, Garden Tub, Skylight(s), Vaulted Ceiling, Walk-In Closet(s)
Heating Central, Gas Hot Air Furnace
Flooring Carpet, Laminate, Tile
Fireplaces Type Family Room, Wood Burning
Fireplace true
Appliance Ceiling Fan(s), Electric Dryer Hookup, Gas Dryer Hookup
Exterior
Community Features Cabana, Outdoor Pool, Playground, Walking Trails
Roof Type Shingle
Building
Lot Description Wooded
Building Description Wood Siding, 2 Story
Foundation Crawl Space
Sewer Public Sewer
Water Public
Architectural Style Transitional
Structure Type Wood Siding
New Construction false
Schools
Elementary Schools Torrence Creek
Middle Schools Francis Bradley
High Schools Hopewell
Others
HOA Name Hawthorne Mgmt
Acceptable Financing Cash, Conventional
Listing Terms Cash, Conventional
Special Listing Condition None
Read Less
Want to know what your home might be worth? Contact us for a FREE valuation!

Our team is ready to help you sell your home for the highest possible price ASAP
© 2024 Listings courtesy of Canopy MLS as distributed by MLS GRID. All Rights Reserved.
Bought with Tony Karak • Better Homes and Gardens Real Estate Paracle






