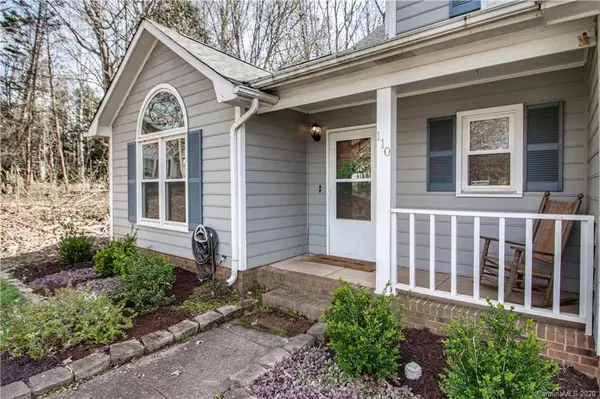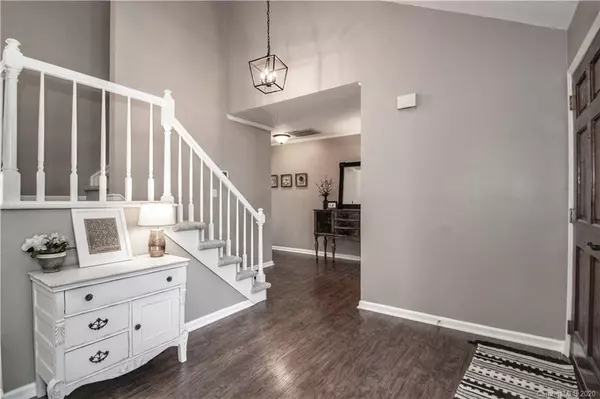$290,000
$295,000
1.7%For more information regarding the value of a property, please contact us for a free consultation.
110 Steuben DR Huntersville, NC 28078
3 Beds
3 Baths
2,120 SqFt
Key Details
Sold Price $290,000
Property Type Single Family Home
Sub Type Single Family Residence
Listing Status Sold
Purchase Type For Sale
Square Footage 2,120 sqft
Price per Sqft $136
Subdivision Shepherds Vineyard
MLS Listing ID 3595677
Sold Date 04/09/20
Bedrooms 3
Full Baths 2
Half Baths 1
Year Built 1990
Lot Size 0.390 Acres
Acres 0.39
Lot Dimensions 50Rx81x124x109x152
Property Description
This home will wow you at every turn! Fantastic cul-de-sac location in the highly desirable Shepherd's Vineyard. Tons of upgrades throughout make this home truly move in ready. Walking through the front door you will be greeted w/ tons of natural light, vaulted ceiling & gorgeous hardwood floors. The kitchen has white cabinets, beautiful granite countertops & overlooks the private backyard. An additional living space off of the kitchen is perfect for an office, man cave, playroom, or cozy family room w/it's fireplace. The open staircase leads you to the master suite, 2 additional bedrooms & guest bathroom. The master suite will stun! Tons of space, vaulted ceiling, large walk in closet & completely renovated bathroom. As if the marble & glass shower, double vanities and extra storage wasn't enough, the light in the shower is also a speaker! Little touches like this are what make this home shine. Outside is just as great with a fenced back yard & large deck perfect for entertaining.
Location
State NC
County Mecklenburg
Interior
Interior Features Attic Stairs Pulldown, Pantry, Vaulted Ceiling, Walk-In Closet(s)
Heating Central, Gas Hot Air Furnace, Gas Water Heater
Flooring Carpet, Tile, Vinyl, Wood
Fireplaces Type Family Room
Fireplace true
Appliance Ceiling Fan(s), Cable Prewire, Dishwasher, Electric Range, Plumbed For Ice Maker, Network Ready, Natural Gas, Electric Oven
Exterior
Exterior Feature Fence, Above Ground Pool, Shed(s)
Roof Type Shingle
Building
Lot Description Cul-De-Sac, Wooded
Building Description Wood Siding, 2 Story
Foundation Slab
Sewer Public Sewer
Water Public
Structure Type Wood Siding
New Construction false
Schools
Elementary Schools Huntersville
Middle Schools Bailey
High Schools William Amos Hough
Others
Special Listing Condition None
Read Less
Want to know what your home might be worth? Contact us for a FREE valuation!

Our team is ready to help you sell your home for the highest possible price ASAP
© 2025 Listings courtesy of Canopy MLS as distributed by MLS GRID. All Rights Reserved.
Bought with Cullen McNulty • McNulty Realty LLC





