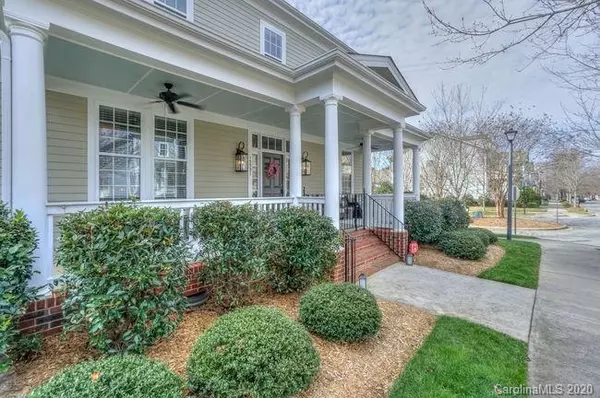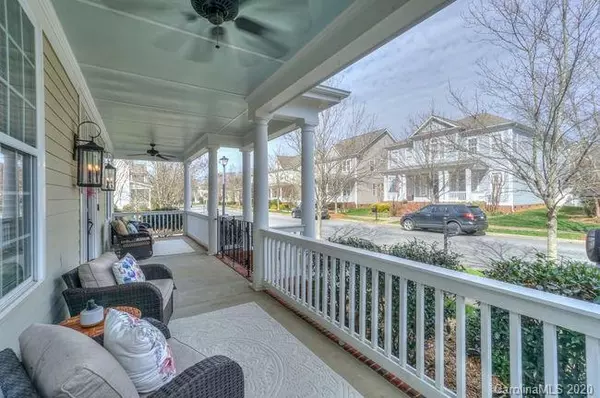$414,000
$414,500
0.1%For more information regarding the value of a property, please contact us for a free consultation.
15331 Barnsbury DR Huntersville, NC 28078
4 Beds
3 Baths
2,906 SqFt
Key Details
Sold Price $414,000
Property Type Single Family Home
Sub Type Single Family Residence
Listing Status Sold
Purchase Type For Sale
Square Footage 2,906 sqft
Price per Sqft $142
Subdivision Monteith Park
MLS Listing ID 3592659
Sold Date 04/02/20
Style Traditional
Bedrooms 4
Full Baths 2
Half Baths 1
HOA Fees $63/ann
HOA Y/N 1
Year Built 2008
Lot Size 6,664 Sqft
Acres 0.153
Lot Dimensions 60 x 112 x 60 x 104
Property Description
Over $15,000 in Updates to this gorgeous Charleston Style home...Fall in love with the refinished white cabinets, quartz counter tops and gloss crackle ceramic subway tile and new hardware, all new carpet upstairs, stunning new lighting in the foyer and front porch and dining room, new LED lights and a custom iron gate on the front porch. This is a walking neighborhood, front porch living, spend more time living and less time working on your home and yard. This home will not last - very desirable location and floorplan. 10 ft ceilings and 9 ft ceilings upstairs. Imagine yourself having your morning coffee or cocktail in the evening on that beautiful rocking chair front porch....More to come....
Location
State NC
County Mecklenburg
Interior
Heating Central, Gas Hot Air Furnace
Flooring Carpet, Tile, Wood
Fireplaces Type Gas Log, Vented, Great Room, Gas
Appliance Ceiling Fan(s), CO Detector, Disposal, Dishwasher, Gas Range, Plumbed For Ice Maker, Electric Oven
Exterior
Exterior Feature Fence, In-Ground Irrigation, Satellite Internet Available
Community Features Clubhouse, Outdoor Pool, Sidewalks, Street Lights, Walking Trails
Roof Type Composition
Building
Lot Description Corner Lot, Sloped
Building Description Fiber Cement, 2 Story
Foundation Crawl Space
Builder Name Saussy
Sewer Public Sewer
Water Public
Architectural Style Traditional
Structure Type Fiber Cement
New Construction false
Schools
Elementary Schools Unspecified
Middle Schools Bailey
High Schools William Amos Hough
Others
HOA Name CSI Properties
Acceptable Financing Cash, Conventional, VA Loan
Listing Terms Cash, Conventional, VA Loan
Special Listing Condition None
Read Less
Want to know what your home might be worth? Contact us for a FREE valuation!

Our team is ready to help you sell your home for the highest possible price ASAP
© 2024 Listings courtesy of Canopy MLS as distributed by MLS GRID. All Rights Reserved.
Bought with Brenda Schmidt • Lake Norman Realty, Inc.






