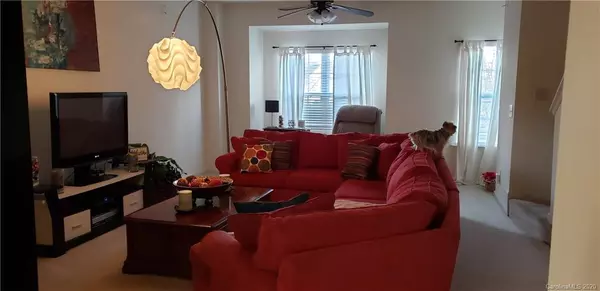$190,000
$194,900
2.5%For more information regarding the value of a property, please contact us for a free consultation.
6808 Cascade Dream CT Huntersville, NC 28078
2 Beds
4 Baths
1,968 SqFt
Key Details
Sold Price $190,000
Property Type Townhouse
Sub Type Townhouse
Listing Status Sold
Purchase Type For Sale
Square Footage 1,968 sqft
Price per Sqft $96
Subdivision Tanners Creek
MLS Listing ID 3588769
Sold Date 05/05/20
Bedrooms 2
Full Baths 2
Half Baths 2
HOA Fees $116/mo
HOA Y/N 1
Year Built 2002
Property Description
VACANT READY TO SHOW! Carpet is in need of immediate replacement. This distressed property needs updating and TLC. Priced for Cash Buyer and quick close! Spacious 3 story 3 Bedroom with BONUS ROOM down stairs! 2 Full Bath in this Townhome in Desirable Neighborhood! Huge Spacious Great Room opening up to bright Kitchen with Eat in Breakfast Nook. Cozy Deck for entertaining! Appliance Package included! Master Suite with Full Size garden Tub and Shower! Walk in closets. Extra Room for Work at Home Office! Private rear Entrance 1 Car Garage with Extra Storage Space . Great Area for Shopping and Restaurants! Community Club House and Pool!
Location
State NC
County Mecklenburg
Building/Complex Name Tanners Creek
Interior
Interior Features Attic Other, Kitchen Island, Open Floorplan, Vaulted Ceiling, Walk-In Closet(s)
Heating Gas Hot Air Furnace
Flooring Carpet, Vinyl
Appliance Ceiling Fan(s), Dishwasher, Electric Oven, Electric Range, Microwave, Refrigerator, Washer
Exterior
Community Features Clubhouse, Outdoor Pool, Playground, Recreation Area
Building
Building Description Brick Partial,Vinyl Siding, 3 Story
Foundation Slab
Sewer Public Sewer
Water Public
Structure Type Brick Partial,Vinyl Siding
New Construction false
Schools
Elementary Schools Barnette
Middle Schools Francis Bradley
High Schools Hopewell
Others
HOA Name Cedar Management
Acceptable Financing Cash
Listing Terms Cash
Special Listing Condition None
Read Less
Want to know what your home might be worth? Contact us for a FREE valuation!

Our team is ready to help you sell your home for the highest possible price ASAP
© 2024 Listings courtesy of Canopy MLS as distributed by MLS GRID. All Rights Reserved.
Bought with Darla Nichols • Gibson Realty Group, LLC






