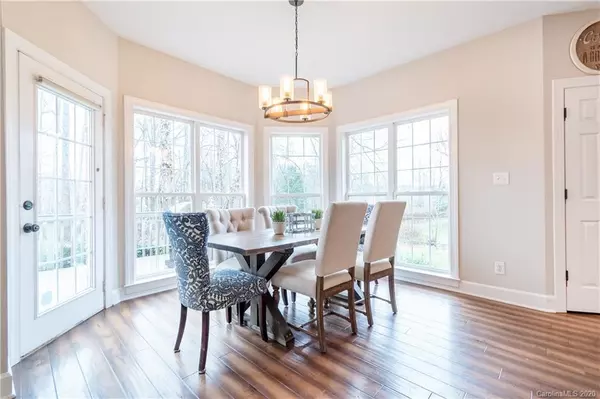$500,000
$515,000
2.9%For more information regarding the value of a property, please contact us for a free consultation.
15804 Woodcote DR Huntersville, NC 28078
5 Beds
3 Baths
3,939 SqFt
Key Details
Sold Price $500,000
Property Type Single Family Home
Sub Type Single Family Residence
Listing Status Sold
Purchase Type For Sale
Square Footage 3,939 sqft
Price per Sqft $126
Subdivision Northstone
MLS Listing ID 3578653
Sold Date 04/09/20
Style Transitional
Bedrooms 5
Full Baths 3
HOA Fees $23/ann
HOA Y/N 1
Year Built 1997
Lot Size 0.440 Acres
Acres 0.44
Lot Dimensions 154x123x93x14844
Property Description
Gorgeously updated home on the best lot in Northstone! This full-brick home is located on a cul-de-sac and on the 12th fairway. Fantastic backyard with a low maintenance composite deck and plenty of privacy. You will love the stunning new hardwoods and numerous windows that provide great views and ample sunlight. Come see the desirable open floor plan that is hard to come by in this neighborhood. 5 spacious bedrooms including an in-law suite on the first floor, two fireplaces, beautifully updated bathrooms, large formal sitting room would make great office, new roof in 2019, brand new carpet upstairs, hickory hand scraped engineered hardwoods installed (2018), and a side load garage - this home checks all the boxes! Make sure to check out the bonus space off the master bath - future yoga den, cozy office, hobby room? Take your pick! This home was built with great use of the square footage. Come see this beauty, make an offer and get ready to love where you live!
Location
State NC
County Mecklenburg
Interior
Interior Features Attic Stairs Pulldown, Breakfast Bar, Built Ins, Garden Tub, Kitchen Island, Open Floorplan, Pantry, Tray Ceiling, Walk-In Closet(s)
Heating Central, Gas Hot Air Furnace
Flooring Carpet, Hardwood, Tile
Fireplaces Type Great Room, Master Bedroom
Fireplace true
Appliance Cable Prewire, Ceiling Fan(s), CO Detector, Electric Cooktop, Dishwasher, Disposal, Double Oven, Gas Dryer Hookup, Wall Oven
Exterior
Community Features Clubhouse, Golf, Outdoor Pool, Recreation Area, Sidewalks, Street Lights, Tennis Court(s), Walking Trails
Roof Type Shingle
Building
Lot Description Cul-De-Sac, Level, On Golf Course, Wooded
Building Description Brick, 2 Story
Foundation Crawl Space
Sewer Public Sewer
Water Public
Architectural Style Transitional
Structure Type Brick
New Construction false
Schools
Elementary Schools Huntersville
Middle Schools Bailey
High Schools William Amos Hough
Others
HOA Name First Service Residential
Acceptable Financing Cash, Conventional
Listing Terms Cash, Conventional
Special Listing Condition None
Read Less
Want to know what your home might be worth? Contact us for a FREE valuation!

Our team is ready to help you sell your home for the highest possible price ASAP
© 2024 Listings courtesy of Canopy MLS as distributed by MLS GRID. All Rights Reserved.
Bought with Jereme Bennett • Keller Williams Lake Norman






