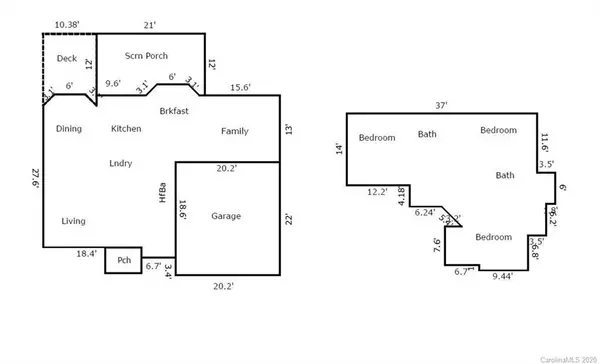$250,000
$260,000
3.8%For more information regarding the value of a property, please contact us for a free consultation.
12701 Hollyhock LN Huntersville, NC 28078
3 Beds
3 Baths
1,906 SqFt
Key Details
Sold Price $250,000
Property Type Single Family Home
Sub Type Single Family Residence
Listing Status Sold
Purchase Type For Sale
Square Footage 1,906 sqft
Price per Sqft $131
Subdivision Cedarfield
MLS Listing ID 3683041
Sold Date 12/17/20
Style Transitional
Bedrooms 3
Full Baths 2
Half Baths 1
HOA Fees $40/ann
HOA Y/N 1
Year Built 1992
Lot Size 10,454 Sqft
Acres 0.24
Lot Dimensions 75x149x70x148
Property Description
This Cedarfield home features a lovely fenced back yard, delightful screened in porch and nice new deck. Recent updates include: New wood look laminate floors in 2020, New hardboard siding in 2019/2020, New gas water heater and new central air conditioning in 2018. The flowing floorplan includes a formal living and dining to left of foyer. The spacious kitchen has a center island and built in desk. Kitchen is open to the breakfast area and family room with fireplace framed by pretty mantel and molding. Up the curved open stairs find three bedrooms and two full baths including master suite. This home is being sold in its current condition. While it needs some cosmetic TLC, buyers have the chance to add their personal touches and make it their own. Great neighborhood with community pool and clubhouse. Close to shopping and restaurants while tucked away in a nice community of homes with mature landscaping and pride of ownership.
Location
State NC
County Mecklenburg
Interior
Interior Features Attic Walk In, Pantry, Walk-In Closet(s)
Heating Central, Gas Hot Air Furnace
Flooring Carpet, Linoleum, Tile, Wood
Fireplaces Type Family Room, Other
Fireplace true
Appliance Ceiling Fan(s), Dishwasher, Disposal, Electric Dryer Hookup, Electric Range, Plumbed For Ice Maker, Refrigerator, Self Cleaning Oven
Exterior
Exterior Feature Fence
Community Features Clubhouse, Outdoor Pool
Roof Type Composition
Building
Lot Description Level, Wooded
Building Description Hardboard Siding, 2 Story
Foundation Slab
Sewer Public Sewer
Water Public
Architectural Style Transitional
Structure Type Hardboard Siding
New Construction false
Schools
Elementary Schools Torrence Creek
Middle Schools Francis Bradley
High Schools Hopewell
Others
HOA Name Hawthorne Management
Acceptable Financing Cash, Conventional
Listing Terms Cash, Conventional
Special Listing Condition None
Read Less
Want to know what your home might be worth? Contact us for a FREE valuation!

Our team is ready to help you sell your home for the highest possible price ASAP
© 2024 Listings courtesy of Canopy MLS as distributed by MLS GRID. All Rights Reserved.
Bought with Tammie Blake • RE/MAX Executive






