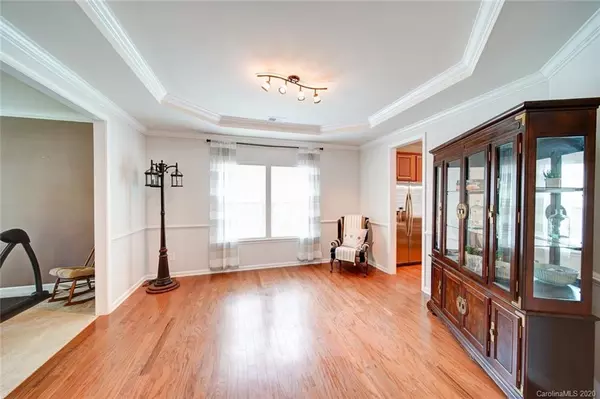$425,000
$440,000
3.4%For more information regarding the value of a property, please contact us for a free consultation.
16222 Autumn Cove LN Huntersville, NC 28078
5 Beds
3 Baths
3,654 SqFt
Key Details
Sold Price $425,000
Property Type Single Family Home
Sub Type Single Family Residence
Listing Status Sold
Purchase Type For Sale
Square Footage 3,654 sqft
Price per Sqft $116
Subdivision Birkdale Grove
MLS Listing ID 3575069
Sold Date 08/03/20
Style Transitional
Bedrooms 5
Full Baths 3
Year Built 2012
Lot Size 9,147 Sqft
Acres 0.21
Lot Dimensions 82x115x82x114
Property Description
WELCOME HOME!! Well maintained home conveniently located to Hwy 73/Sam Furr Rd., Blythe Landing, I77, Birkdale Shopping Center, grocery stores and restaurants. Birkdale Grove features NO HOA!!! Home features an open layout, plenty of counter space, walk-in pantry and large kitchen island with room for bar stools... perfect for entertaining! Spacious rooms throughout. Main floor bedroom with full bath. Upper level features Master bedroom with full bath and 2 walk-in closets, additional 3 bedrooms plus a bonus room. Professional lawn service! Consistent & professional interior house cleaning. Pre-inspected (March 2020)!!!
Location
State NC
County Mecklenburg
Interior
Interior Features Attic Stairs Pulldown, Cable Available, Garden Tub, Kitchen Island, Open Floorplan, Walk-In Closet(s), Walk-In Pantry, Window Treatments
Heating Central, Gas Hot Air Furnace, Heat Pump, Multizone A/C, Zoned
Flooring Carpet, Hardwood, Tile, Vinyl
Fireplace false
Appliance Ceiling Fan(s), CO Detector, Convection Oven, Cable Prewire, Disposal, Dishwasher, Electric Dryer Hookup, Exhaust Fan, Gas Range, Plumbed For Ice Maker, Exhaust Hood, Self Cleaning Oven, Electric Oven
Exterior
Roof Type Shingle
Building
Lot Description Level
Building Description Brick Partial,Hardboard Siding, 2 Story
Foundation Slab
Sewer Public Sewer
Water Public
Architectural Style Transitional
Structure Type Brick Partial,Hardboard Siding
New Construction false
Schools
Elementary Schools Grand Oak
Middle Schools Bradley
High Schools Hopewell
Others
Acceptable Financing Cash, Conventional
Listing Terms Cash, Conventional
Special Listing Condition None
Read Less
Want to know what your home might be worth? Contact us for a FREE valuation!

Our team is ready to help you sell your home for the highest possible price ASAP
© 2024 Listings courtesy of Canopy MLS as distributed by MLS GRID. All Rights Reserved.
Bought with Kim Schields • Schields and Associates






