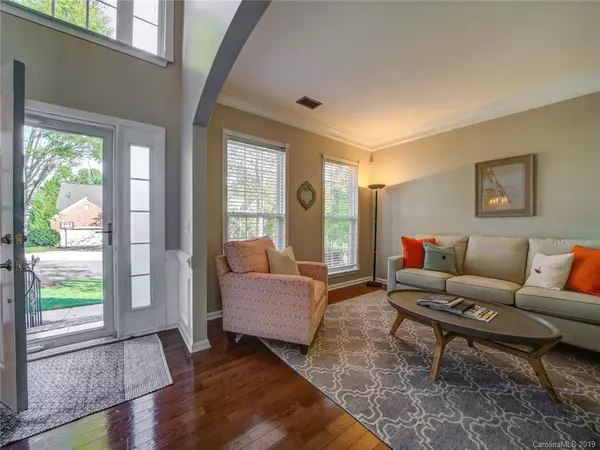$349,900
$349,900
For more information regarding the value of a property, please contact us for a free consultation.
15906 Hollingbourne RD Huntersville, NC 28078
4 Beds
3 Baths
2,190 SqFt
Key Details
Sold Price $349,900
Property Type Single Family Home
Sub Type Single Family Residence
Listing Status Sold
Purchase Type For Sale
Square Footage 2,190 sqft
Price per Sqft $159
Subdivision Northstone
MLS Listing ID 3574113
Sold Date 01/13/20
Style Transitional
Bedrooms 4
Full Baths 2
Half Baths 1
HOA Fees $23/ann
HOA Y/N 1
Year Built 1997
Lot Size 10,890 Sqft
Acres 0.25
Lot Dimensions 70x150x70x150
Property Description
Absolutely PRISTINE home located on the #10 Fairway AND Green of the Northstone Club. Shows like a model home! The brand new gourmet kitchen, quartz counter tops, massive island with inlaid power present themselves to the naturally lit living room, making this home your dream quickly! Completely new kitchen, soft close cabinets, Stainless Steel appliances, back splash, new carpet, new paint and screened porch make this home perfect for families and entertaining. Start the day in your Master Bedroom overlooking the 10th green while still preserving your privacy! The tiled screened in porch with deck, make a perfect place to enjoy morning coffee or football while grilling with friends and neighbors. The Northstone community offers championship golf, tennis courts, pools, clubhouse and restaurant, fitness center and playgrounds. Come take a look, you won't be disappointed!!!
Location
State NC
County Mecklenburg
Interior
Interior Features Attic Other, Cable Available, Kitchen Island, Pantry, Tray Ceiling, Walk-In Closet(s)
Flooring Carpet, Hardwood, Tile
Fireplaces Type Gas Log
Fireplace true
Appliance Cable Prewire, Ceiling Fan(s), CO Detector, Convection Oven, Electric Cooktop, Dishwasher, Disposal, Double Oven, Electric Dryer Hookup, Exhaust Fan, Plumbed For Ice Maker, Microwave, Self Cleaning Oven, Wall Oven
Exterior
Exterior Feature Fire Pit
Community Features Clubhouse, Fitness Center, Golf, Outdoor Pool, Playground, Recreation Area, Tennis Court(s), Walking Trails
Building
Lot Description Near Golf Course, Green Area, Level, Private
Building Description Brick Partial,Vinyl Siding, 2 Story
Foundation Crawl Space
Sewer Public Sewer
Water Public
Architectural Style Transitional
Structure Type Brick Partial,Vinyl Siding
New Construction false
Schools
Elementary Schools Huntersville
Middle Schools Bailey
High Schools William Amos Hough
Others
HOA Name First Service Residential
Acceptable Financing Cash, Conventional, FHA, VA Loan
Listing Terms Cash, Conventional, FHA, VA Loan
Special Listing Condition None
Read Less
Want to know what your home might be worth? Contact us for a FREE valuation!

Our team is ready to help you sell your home for the highest possible price ASAP
© 2024 Listings courtesy of Canopy MLS as distributed by MLS GRID. All Rights Reserved.
Bought with Courtney Pittsonberger • RE/MAX Executive






