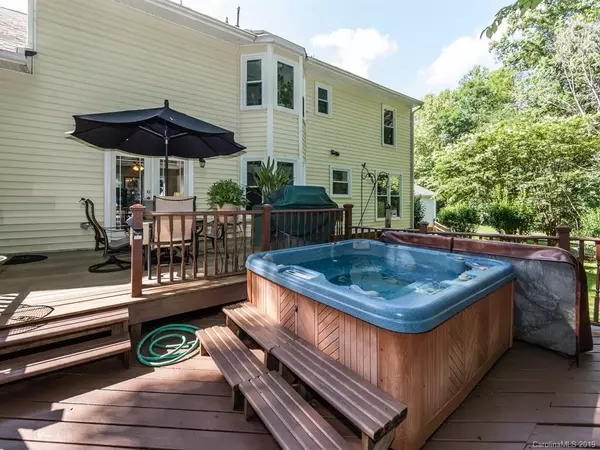$283,900
$288,900
1.7%For more information regarding the value of a property, please contact us for a free consultation.
12405 Angel Oak DR Huntersville, NC 28078
4 Beds
3 Baths
2,456 SqFt
Key Details
Sold Price $283,900
Property Type Single Family Home
Sub Type Single Family Residence
Listing Status Sold
Purchase Type For Sale
Square Footage 2,456 sqft
Price per Sqft $115
Subdivision Cedarfield
MLS Listing ID 3567918
Sold Date 01/06/20
Style Traditional
Bedrooms 4
Full Baths 2
Half Baths 1
HOA Fees $37/ann
HOA Y/N 1
Year Built 1989
Lot Size 1.050 Acres
Acres 1.05
Lot Dimensions 45x166x42x28x18x39x20x31x25x41x42x28x271x40x146
Property Description
Many Updates & Renovations! NEW Granite countertops in Kitchen and all Baths!Two Tier deck with a Hot tub and wooded privacy/seclusion. Quiet cul-de-sac lot. Natural areas in front and rear yards with many established plantings. Kitchen cabinets just painted & new backsplash. New SS Dishwasher and New Smart Convection Microwave. Freshly painted Bonus room, BR, Dining and Living rooms! Master Bath has Whirlpool tub. New laminate floors in Hall bath and Half bath. Intercom system is "AS IS" and Hot tub works well. Bonus room over garage has wall unit HVAC. Main deck is composite.Decking on lower wood deck just stained. Seller will provide an Old Republic Home Warranty to Buyer with acceptable offer. Over 1 Acre deeply wooded lot, Largest in Cedarfield!
Location
State NC
County Mecklenburg
Interior
Interior Features Attic Fan, Attic Stairs Pulldown, Tray Ceiling, Whirlpool, Window Treatments
Heating Central, Multizone A/C, Zoned, Wall Unit(s), Wall Unit(s)
Flooring Carpet, Tile, Wood
Fireplaces Type Great Room
Fireplace true
Appliance Cable Prewire, Ceiling Fan(s), CO Detector, Dishwasher, Disposal, Electric Dryer Hookup, Plumbed For Ice Maker, Microwave
Exterior
Exterior Feature Fence, Hot Tub
Community Features Outdoor Pool, Pond, Sidewalks, Street Lights, Walking Trails
Roof Type Shingle
Building
Lot Description Cul-De-Sac, Sloped, Wooded, Wooded
Building Description Brick Partial,Vinyl Siding, 2 Story
Foundation Crawl Space
Sewer Public Sewer
Water Public
Architectural Style Traditional
Structure Type Brick Partial,Vinyl Siding
New Construction false
Schools
Elementary Schools Unspecified
Middle Schools Unspecified
High Schools Unspecified
Others
HOA Name Cedar Mgmnt.
Acceptable Financing Cash, Conventional, FHA, VA Loan
Listing Terms Cash, Conventional, FHA, VA Loan
Special Listing Condition None
Read Less
Want to know what your home might be worth? Contact us for a FREE valuation!

Our team is ready to help you sell your home for the highest possible price ASAP
© 2024 Listings courtesy of Canopy MLS as distributed by MLS GRID. All Rights Reserved.
Bought with Patrick Taylor • EXP REALTY LLC






