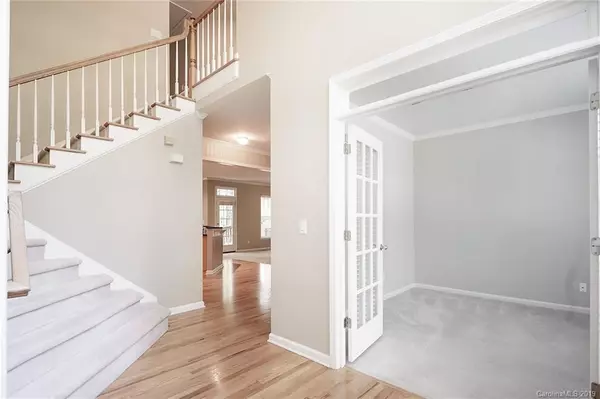$338,000
$350,000
3.4%For more information regarding the value of a property, please contact us for a free consultation.
9000 Park Grove ST Huntersville, NC 28078
5 Beds
3 Baths
3,305 SqFt
Key Details
Sold Price $338,000
Property Type Single Family Home
Sub Type Single Family Residence
Listing Status Sold
Purchase Type For Sale
Square Footage 3,305 sqft
Price per Sqft $102
Subdivision Wynfield Forest
MLS Listing ID 3562982
Sold Date 12/20/19
Style Traditional
Bedrooms 5
Full Baths 2
Half Baths 1
HOA Fees $66/ann
HOA Y/N 1
Year Built 1999
Lot Size 0.350 Acres
Acres 0.35
Property Description
Two story foyer with hardwood floors and great open plan are inviting you to see this lovely home in Wynfield about 2 miles from Birkdale Village shopping restaurants and more. Home office with privacy French Doors features neutral paint and front lawn views. Fresh new carpet and padding is on the way. Kitchen with Breakfast island opens to Family Room with stacked stone fireplace. Triple windows look out to back yard. Kitchen has granite counters and tons of cabinet space. Front & back stairs take you to 4 generous size bedrooms to include the Master with Trey Ceiling looking out to treed views of flat fenced backyard. Spacious Master Bath with Private Water Closet, standing shower & soaking tub. Fresh neutral paint in most rooms. New fixtures coming to Master Bath and new Ceiling Fans in Master and Den. Full brick front with side load garage creates great curb appeal. Wynfield is highly sought after with its mature trees, nice lots & convenient location to I-77 & Lake Norman.
Location
State NC
County Mecklenburg
Interior
Interior Features Attic Stairs Pulldown, Garden Tub, Pantry, Tray Ceiling
Heating Central
Flooring Carpet, Tile, Wood
Fireplaces Type Great Room
Fireplace true
Appliance Cable Prewire, Ceiling Fan(s), Dishwasher, Plumbed For Ice Maker, Microwave, Refrigerator
Exterior
Exterior Feature Fence
Community Features Outdoor Pool, Playground
Roof Type Composition
Building
Lot Description Sloped, Wooded
Building Description Brick Partial,Vinyl Siding, 2 Story
Foundation Crawl Space
Sewer Public Sewer
Water Public
Architectural Style Traditional
Structure Type Brick Partial,Vinyl Siding
New Construction false
Schools
Elementary Schools Grand Oak
Middle Schools Francis Bradley
High Schools Hopewell
Others
HOA Name Hawthorne Management
Special Listing Condition None
Read Less
Want to know what your home might be worth? Contact us for a FREE valuation!

Our team is ready to help you sell your home for the highest possible price ASAP
© 2025 Listings courtesy of Canopy MLS as distributed by MLS GRID. All Rights Reserved.
Bought with Therese Moreley • Allen Tate Huntersville





