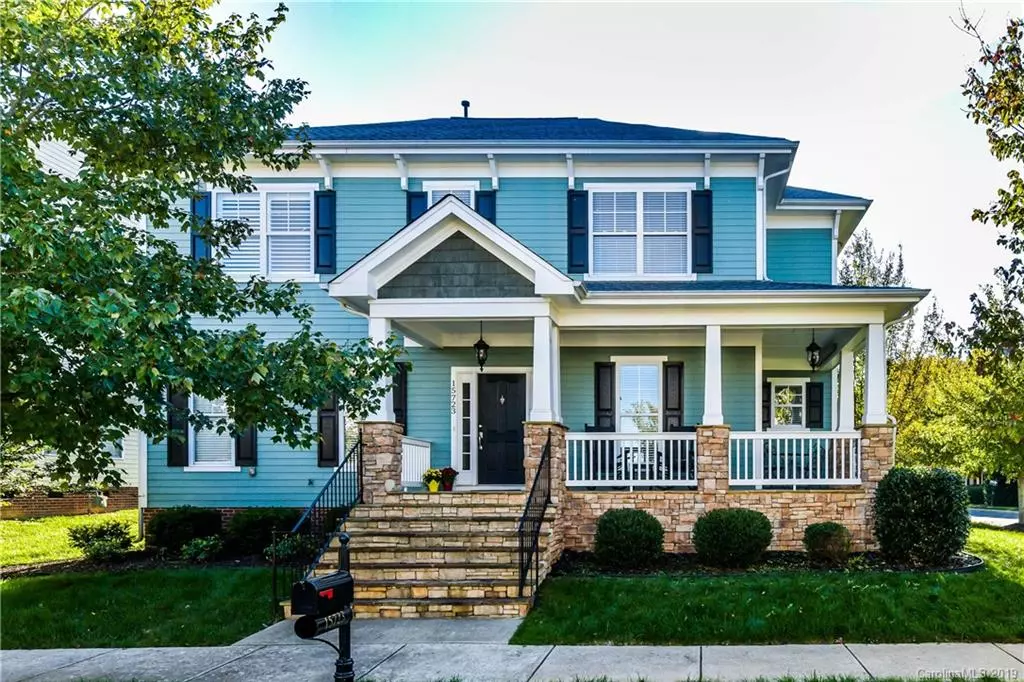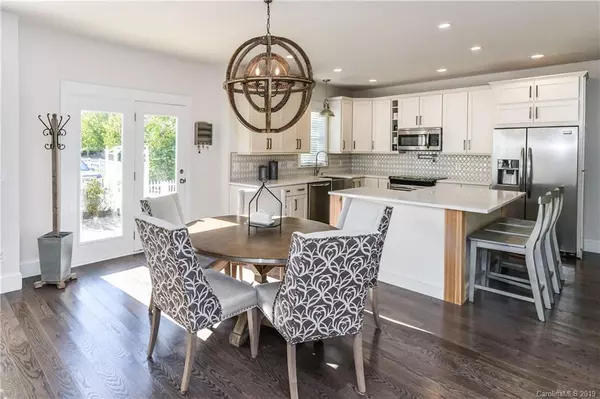$379,900
$379,900
For more information regarding the value of a property, please contact us for a free consultation.
15723 Taviston ST Huntersville, NC 28078
4 Beds
4 Baths
2,408 SqFt
Key Details
Sold Price $379,900
Property Type Single Family Home
Sub Type Single Family Residence
Listing Status Sold
Purchase Type For Sale
Square Footage 2,408 sqft
Price per Sqft $157
Subdivision Monteith Park
MLS Listing ID 3561999
Sold Date 12/10/19
Style Charleston
Bedrooms 4
Full Baths 4
HOA Fees $61/ann
HOA Y/N 1
Year Built 2006
Lot Size 6,098 Sqft
Acres 0.14
Property Description
Pristine Charleston-style home with rocking chair front porch in coveted Monteith Park- charming southern neighborhood with tree-lined streets and beautiful green common areas, packed with amenities! Every detail of this home is spectacular and expertly crafted by high-end local designer. Kitchen updated in 2017! BRAND NEW white soft-close cabinets, quartz counters, farmhouse sink, pot filler, unique backsplash and ALL appliances including fridge, washer and dryer convey! New wood floors in living room, kitchen, and entire upstairs. Laundry room and bathrooms have all been updated with modern finishes and luxury tile. Custom built drop zone added to the laundry room. Custom built barn door downstairs. Master bedroom is unbelievable - HUGE dream closet with island! Plantation shutters in master bedroom & bathroom. Finished, air conditioned garage...best man cave you could ever ask for! Back yard is a park-like setting, fully fenced and perfectly landscaped.
Location
State NC
County Mecklenburg
Interior
Interior Features Attic Stairs Pulldown, Walk-In Closet(s)
Heating Central, Heat Pump
Fireplaces Type Living Room
Appliance Cable Prewire, Ceiling Fan(s), Electric Cooktop, Dishwasher, Dryer, Microwave, Oven, Refrigerator, Washer
Exterior
Exterior Feature Fence
Roof Type Shingle
Building
Lot Description Corner Lot
Building Description Fiber Cement, 2 Story
Foundation Crawl Space
Builder Name Saussy Burbank
Sewer Public Sewer
Water Public
Architectural Style Charleston
Structure Type Fiber Cement
New Construction false
Schools
Elementary Schools Huntersville
Middle Schools Bailey
High Schools William Amos Hough
Others
HOA Name CSI
Acceptable Financing Cash, Conventional, FHA, VA Loan
Listing Terms Cash, Conventional, FHA, VA Loan
Special Listing Condition None
Read Less
Want to know what your home might be worth? Contact us for a FREE valuation!

Our team is ready to help you sell your home for the highest possible price ASAP
© 2024 Listings courtesy of Canopy MLS as distributed by MLS GRID. All Rights Reserved.
Bought with Joel Haas • Cottingham Chalk






