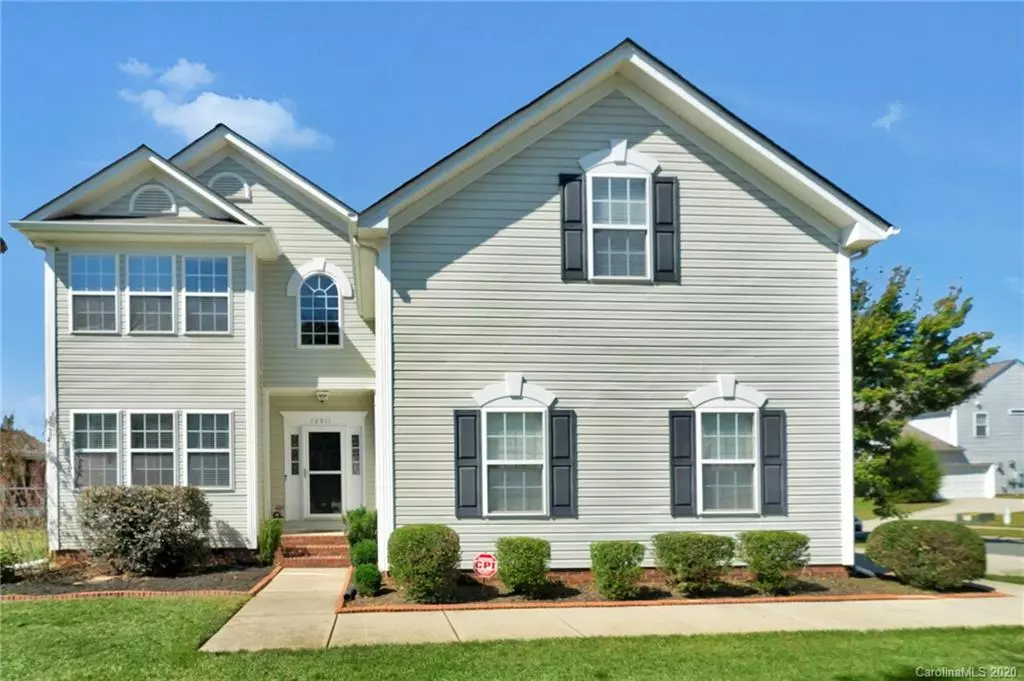$352,000
$359,000
1.9%For more information regarding the value of a property, please contact us for a free consultation.
12011 Regal Lily LN Huntersville, NC 28078
5 Beds
3 Baths
3,101 SqFt
Key Details
Sold Price $352,000
Property Type Single Family Home
Sub Type Single Family Residence
Listing Status Sold
Purchase Type For Sale
Square Footage 3,101 sqft
Price per Sqft $113
Subdivision Tanners Creek
MLS Listing ID 3673778
Sold Date 01/26/21
Style Traditional
Bedrooms 5
Full Baths 3
HOA Fees $20
HOA Y/N 1
Year Built 2006
Lot Size 8,276 Sqft
Acres 0.19
Property Description
Back on the market! Buyers backed out day of closing! This home is a must see and the sellers had multiple offers the first time around. Immaculate 5 bed, 3 full bath home in desirable Tanners Creek. With over 3000 sq ft of possibilities, this home is a must see! Guest suite with a full bath, open floor plan, gas log fireplace are just some of the features worth mentioning downstairs. Upstairs you will find 4 more bedrooms, a loft and an impressive size bonus room great for a movie room or game area. The backyard is fenced in and has a large deck perfect for entertaining or relaxing. Must see to really appreciate the space in this home! Sellers are leaving the gazebo, refrigerator, washer, and dryer so all this home is missing is you!
Location
State NC
County Mecklenburg
Interior
Interior Features Attic Stairs Pulldown, Cable Available, Kitchen Island, Open Floorplan, Pantry, Tray Ceiling, Walk-In Closet(s)
Heating Central, Gas Hot Air Furnace, Multizone A/C, Zoned
Flooring Carpet, Hardwood, Tile
Fireplace true
Appliance Cable Prewire, Ceiling Fan(s), Central Vacuum, Electric Cooktop, Dishwasher, Disposal, Dryer, Electric Dryer Hookup, Plumbed For Ice Maker, Microwave, Refrigerator, Security System, Washer
Exterior
Exterior Feature Fence, Gazebo, In-Ground Irrigation
Community Features Outdoor Pool, Playground, Pond, Recreation Area, Sidewalks, Walking Trails
Building
Lot Description Corner Lot, Level
Building Description Vinyl Siding, 2 Story
Foundation Crawl Space
Sewer Public Sewer
Water Public
Architectural Style Traditional
Structure Type Vinyl Siding
New Construction false
Schools
Elementary Schools Unspecified
Middle Schools Unspecified
High Schools Unspecified
Others
HOA Name Cedar Management Group
Acceptable Financing Cash, Conventional, FHA, VA Loan
Listing Terms Cash, Conventional, FHA, VA Loan
Special Listing Condition None
Read Less
Want to know what your home might be worth? Contact us for a FREE valuation!

Our team is ready to help you sell your home for the highest possible price ASAP
© 2024 Listings courtesy of Canopy MLS as distributed by MLS GRID. All Rights Reserved.
Bought with Steve Casselman • Austin Banks Real Estate Company LLC






