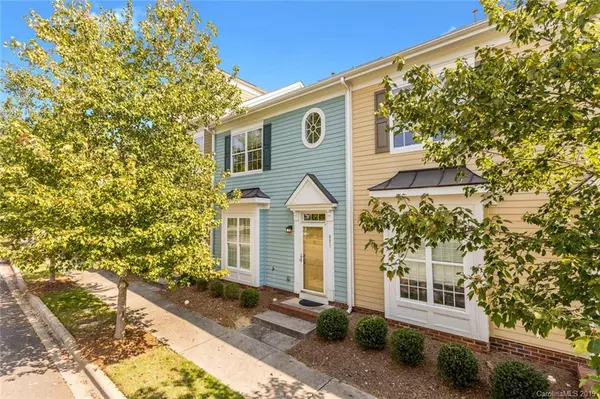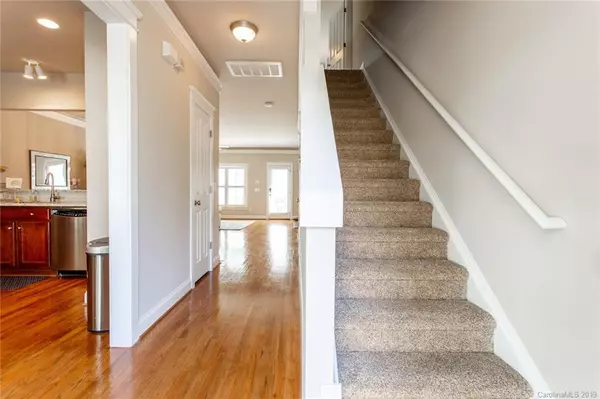$220,200
$220,000
0.1%For more information regarding the value of a property, please contact us for a free consultation.
927 White Point DR Huntersville, NC 28078
2 Beds
3 Baths
1,528 SqFt
Key Details
Sold Price $220,200
Property Type Townhouse
Sub Type Townhouse
Listing Status Sold
Purchase Type For Sale
Square Footage 1,528 sqft
Price per Sqft $144
Subdivision Monteith Park
MLS Listing ID 3555371
Sold Date 11/22/19
Style Transitional
Bedrooms 2
Full Baths 2
Half Baths 1
HOA Fees $214/mo
HOA Y/N 1
Year Built 2008
Lot Size 1,742 Sqft
Acres 0.04
Lot Dimensions 21x92
Property Description
Immaculate townhome full of upgrades with open and airy floorplan! Kitchen boasts plantation shutters, granite countertops, and stainless appliances all overlooking living and dining area. Spacious living room with gas fireplace, built-in shelves with granite countertops, plantation shutters and mounted TV that remains. Neutral paint, updated lighting and hardwood floors round out the main level. There are 2 master suites upstairs, both with plush carpet, walk-in closets and full attached bathrooms with granite countertops and tile floors - mounted TV also remains. Other features include NEST system, front & rear keyless entry, blackout shades, updated lighting, large fenced patio with landscaping, 2-car garage, and the washer, dryer and refrigerator remain! Located in a great area of community with large open field behind unit. Community pool, playground, common areas and walking trails. Great Huntersville location! All furniture available for purchase.
Location
State NC
County Mecklenburg
Building/Complex Name Monteith Park
Interior
Interior Features Attic Stairs Pulldown, Breakfast Bar, Built Ins, Open Floorplan, Pantry, Walk-In Closet(s)
Heating Central
Flooring Carpet, Tile, Wood
Fireplaces Type Gas Log, Living Room
Fireplace true
Appliance Cable Prewire, Ceiling Fan(s), CO Detector, Dishwasher, Disposal, Dryer, Plumbed For Ice Maker, Microwave, Refrigerator, Washer
Exterior
Exterior Feature Fence, Lawn Maintenance
Community Features Clubhouse, Outdoor Pool, Playground, Sidewalks, Walking Trails
Building
Building Description Fiber Cement, 2 Story
Foundation Slab
Sewer Public Sewer
Water Public
Architectural Style Transitional
Structure Type Fiber Cement
New Construction false
Schools
Elementary Schools Huntersville
Middle Schools Unspecified
High Schools William Amos Hough
Others
HOA Name CSI Property Mgmt
Acceptable Financing Cash, Conventional
Listing Terms Cash, Conventional
Special Listing Condition None
Read Less
Want to know what your home might be worth? Contact us for a FREE valuation!

Our team is ready to help you sell your home for the highest possible price ASAP
© 2024 Listings courtesy of Canopy MLS as distributed by MLS GRID. All Rights Reserved.
Bought with Rajan Nanda • SJ Iyer Realty Inc.






