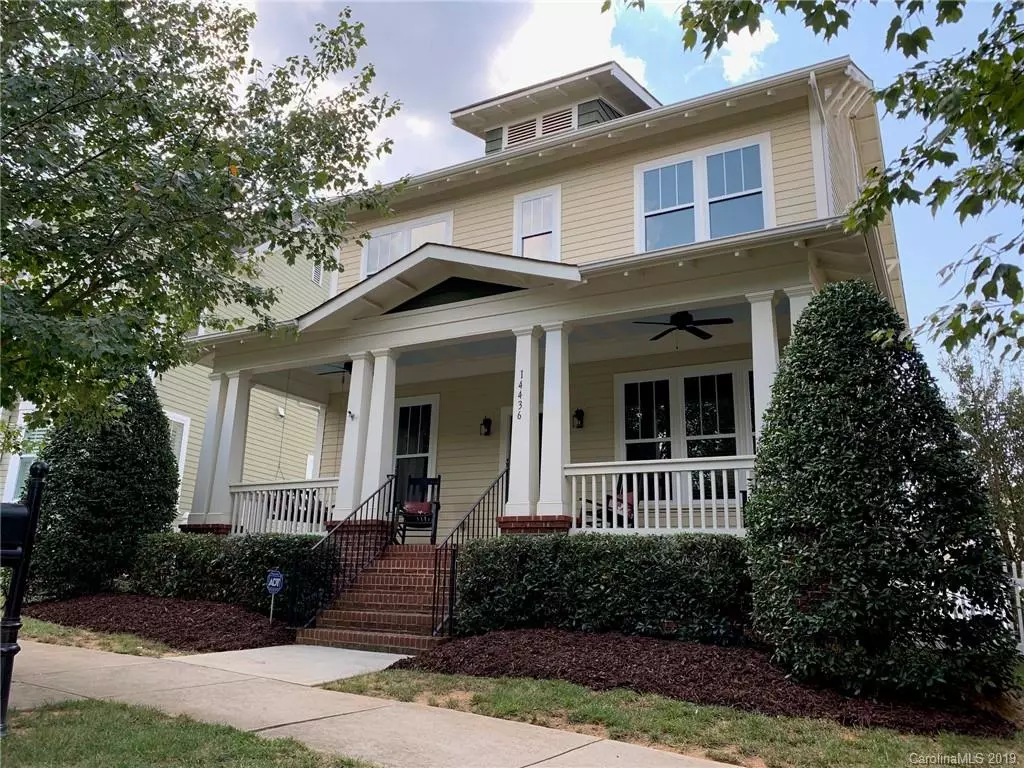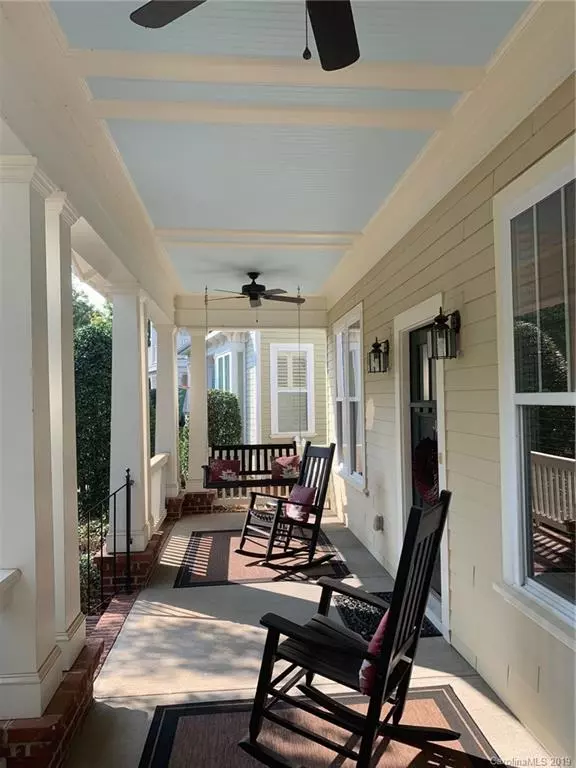$360,000
$380,000
5.3%For more information regarding the value of a property, please contact us for a free consultation.
14436 Holly Springs DR Huntersville, NC 28078
4 Beds
4 Baths
3,127 SqFt
Key Details
Sold Price $360,000
Property Type Single Family Home
Sub Type Single Family Residence
Listing Status Sold
Purchase Type For Sale
Square Footage 3,127 sqft
Price per Sqft $115
Subdivision Monteith Park
MLS Listing ID 3554753
Sold Date 01/22/20
Style Transitional
Bedrooms 4
Full Baths 3
Half Baths 1
HOA Fees $61/ann
HOA Y/N 1
Year Built 2010
Lot Size 5,662 Sqft
Acres 0.13
Property Description
Must see house in Monteith Park. Well kept with an open floor plan. The 30 foot front porch with ceiling fans is a favorite spot to relax, unwind, and view the beautiful park across the street. Hardwood floors and crown molding are throughout the first floor. Kitchen has a large granite island which tends to be a focal spot for friends and family. Stainless steel appliances, granite, & subway tile backsplash round out the kitchen. An office is on the first floor w/French doors as you walk into the house, opposite the formal dining room, which had been used as a formal living room. On those chilly nights you can enjoy the gas fireplace in the great room. The large master bedroom has an en-suite bathroom and walk-in closet. Ceiling fans in all bedrooms. 4th bedroom on third floor can be used as a theater or "man's cave". A fenced in yard rounds out the back. Walk to pool, playground, & clubhouse. Restaurants and stores are close, as well as I-77 and 485. Agent is related to owners.
Location
State NC
County Mecklenburg
Interior
Interior Features Attic Fan, Attic Stairs Fixed, Cable Available, Garden Tub, Kitchen Island, Open Floorplan, Pantry, Walk-In Closet(s)
Heating Central, Forced Air, Multizone A/C, Zoned
Flooring Carpet, Tile, Wood
Fireplaces Type Gas Log, Great Room
Fireplace true
Appliance Cable Prewire, Ceiling Fan(s), Electric Cooktop, Dishwasher, Disposal, Electric Dryer Hookup, Plumbed For Ice Maker, Microwave, Self Cleaning Oven
Exterior
Exterior Feature Fence, Wired Internet Available
Community Features Outdoor Pool, Playground, Recreation Area, Walking Trails
Building
Lot Description Views
Building Description Fiber Cement, 2.5 Story
Foundation Crawl Space
Builder Name Saussy Burbank
Sewer Public Sewer
Water Public
Architectural Style Transitional
Structure Type Fiber Cement
New Construction false
Schools
Elementary Schools Unspecified
Middle Schools Unspecified
High Schools Unspecified
Others
HOA Name CSI Property Management
Acceptable Financing Cash, Conventional, FHA, VA Loan
Listing Terms Cash, Conventional, FHA, VA Loan
Special Listing Condition None
Read Less
Want to know what your home might be worth? Contact us for a FREE valuation!

Our team is ready to help you sell your home for the highest possible price ASAP
© 2024 Listings courtesy of Canopy MLS as distributed by MLS GRID. All Rights Reserved.
Bought with Jane Roddy • Allen Tate Lake Norman






