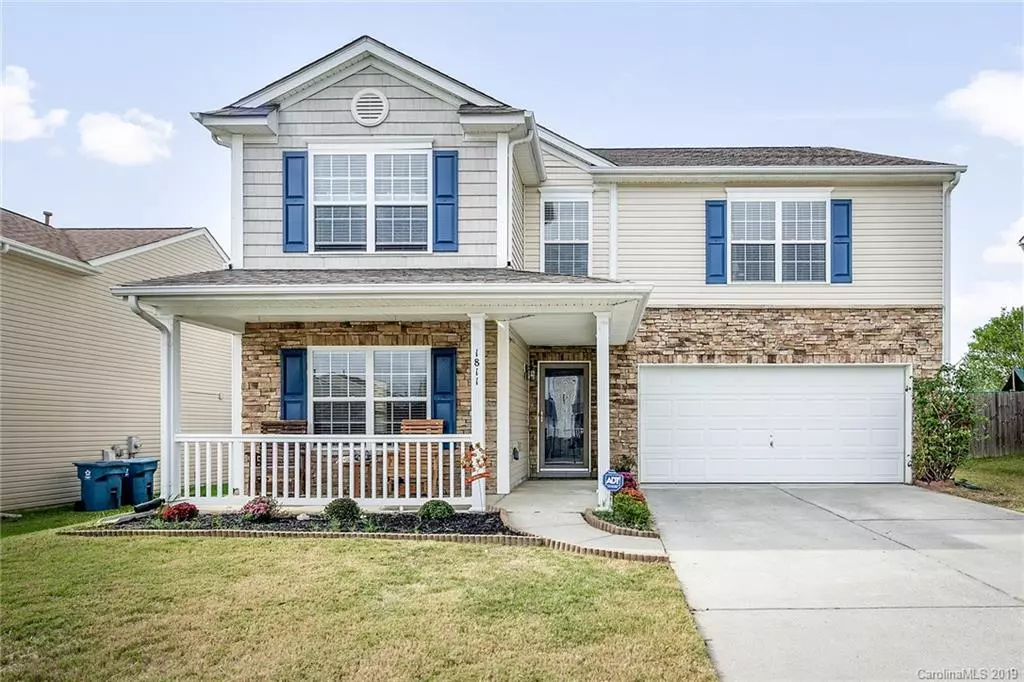$251,700
$259,900
3.2%For more information regarding the value of a property, please contact us for a free consultation.
1811 Rustic Barn DR Huntersville, NC 28078
4 Beds
3 Baths
2,730 SqFt
Key Details
Sold Price $251,700
Property Type Single Family Home
Sub Type Single Family Residence
Listing Status Sold
Purchase Type For Sale
Square Footage 2,730 sqft
Price per Sqft $92
Subdivision Cabarrus Crossing
MLS Listing ID 3552854
Sold Date 12/12/19
Style Traditional
Bedrooms 4
Full Baths 2
Half Baths 1
HOA Fees $42/qua
HOA Y/N 1
Year Built 2003
Lot Size 7,840 Sqft
Acres 0.18
Lot Dimensions 58x139x61x123
Property Description
This charming, well-kept home will not last long. Located in the desirable Cabarrus Crossing neighborhood which includes a beautiful community pool and playground.This home offers 4 beds, 2.5 baths with new paint and new flooring throughout the home. The large, open concept kitchen offers granite countertops, tile backsplash and a large walk in pantry that flows into the family room. The first floor also offers an area that can be an office, separate dining/sitting area and entryway. The upstairs boosts a large loft area and 4 spacious bedrooms and 2 full baths. The large master has an adjoining master bathroom with soaker tub, stand alone shower, double vanities and large walk in closet. The other 3 bedrooms are spacious and have amble closet space. This home features a newer water heater and 30 year shingles, it's move in ready! Great location close to shopping, dining, great schools system with local private school options as well. Come see this home before it's gone! Welcome Home.
Location
State NC
County Cabarrus
Interior
Interior Features Attic Other, Cable Available, Pantry, Split Bedroom, Walk-In Closet(s), Walk-In Pantry
Heating Heat Pump
Flooring Carpet, Tile
Fireplace false
Appliance Cable Prewire, Ceiling Fan(s), Dishwasher, Disposal, Plumbed For Ice Maker, Microwave, Oven
Exterior
Exterior Feature Fence
Community Features Outdoor Pool, Playground, Recreation Area, Sidewalks, Street Lights
Waterfront Description None
Roof Type Shingle
Building
Lot Description Level
Building Description Stone,Vinyl Siding, 2 Story
Foundation Slab
Builder Name Centex
Sewer Public Sewer
Water Public
Architectural Style Traditional
Structure Type Stone,Vinyl Siding
New Construction false
Schools
Elementary Schools W.R. Odell
Middle Schools Harrisrd
High Schools Cox Mill
Others
HOA Name CSI Management
Acceptable Financing Cash, Conventional, FHA, VA Loan
Listing Terms Cash, Conventional, FHA, VA Loan
Special Listing Condition None
Read Less
Want to know what your home might be worth? Contact us for a FREE valuation!

Our team is ready to help you sell your home for the highest possible price ASAP
© 2024 Listings courtesy of Canopy MLS as distributed by MLS GRID. All Rights Reserved.
Bought with Steve Casselman • Austin Banks Real Estate Company LLC






