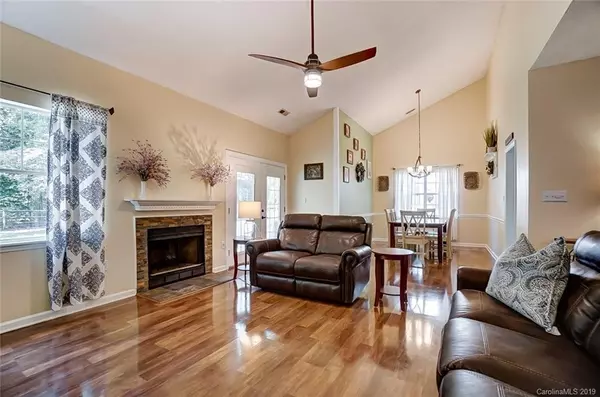$244,000
$250,000
2.4%For more information regarding the value of a property, please contact us for a free consultation.
9224 Twin Trail DR Huntersville, NC 28078
3 Beds
2 Baths
1,470 SqFt
Key Details
Sold Price $244,000
Property Type Single Family Home
Sub Type Single Family Residence
Listing Status Sold
Purchase Type For Sale
Square Footage 1,470 sqft
Price per Sqft $165
Subdivision Cedarfield
MLS Listing ID 3545212
Sold Date 11/15/19
Style Ranch
Bedrooms 3
Full Baths 2
HOA Fees $37/ann
HOA Y/N 1
Year Built 1990
Lot Size 9,147 Sqft
Acres 0.21
Lot Dimensions 69x140x63x140
Property Description
Great home in wonderful community. Entry with gallery wall open to living room with wood burning fireplace, dining area. Kitchen with slate tile flooring and stone backsplash, butcher block counter tops, farm sink and s/s appliances. Master suite with walk in closet, dual sinks, tub/shower combination. Water closet with built in storage shelves. Bedrooms 2 and 3 with 4’ & 5’ closets. Laminate wood flooring throughout and tile in wet areas. Outside, enjoy the large fenced in backyard with firepit, patio, and shed. Updated hardware and fixtures. New roof in 2019. New HVAC in 2019. New gas water heater. Convenient to I-77, hospital, shopping and restaurants. Ready for the next homeowner.
Location
State NC
County Mecklenburg
Interior
Interior Features Attic Stairs Pulldown, Built Ins, Vaulted Ceiling, Walk-In Closet(s)
Heating Central
Flooring Laminate, Slate, Tile
Fireplaces Type Living Room, Wood Burning
Fireplace true
Appliance Ceiling Fan(s), Electric Cooktop, Dishwasher, Dryer, Plumbed For Ice Maker, Microwave, Refrigerator, Washer
Exterior
Exterior Feature Fence, Fire Pit, Storage
Community Features Outdoor Pool, Playground, Pond, Walking Trails
Roof Type Shingle
Building
Lot Description Level
Building Description Hardboard Siding, 1 Story
Foundation Slab
Sewer Public Sewer
Water Public
Architectural Style Ranch
Structure Type Hardboard Siding
New Construction false
Schools
Elementary Schools Torrence Creek
Middle Schools Bradley
High Schools Hopewell
Others
HOA Name Cedar Management
Acceptable Financing Cash, Conventional, FHA, VA Loan
Listing Terms Cash, Conventional, FHA, VA Loan
Special Listing Condition None
Read Less
Want to know what your home might be worth? Contact us for a FREE valuation!

Our team is ready to help you sell your home for the highest possible price ASAP
© 2024 Listings courtesy of Canopy MLS as distributed by MLS GRID. All Rights Reserved.
Bought with Danielle Scurry • Allen Tate University






