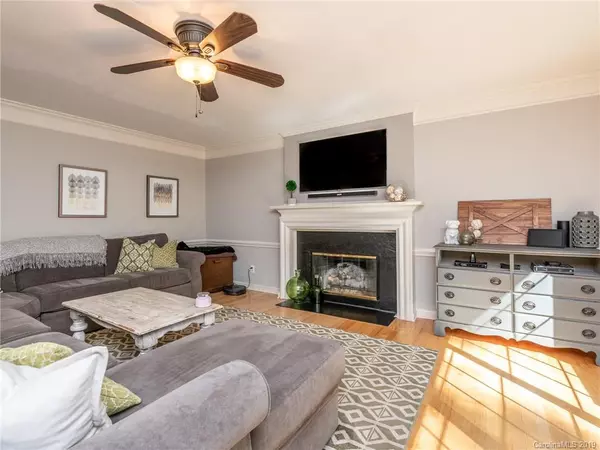$295,000
$299,000
1.3%For more information regarding the value of a property, please contact us for a free consultation.
13032 Angel Oak DR Huntersville, NC 28078
4 Beds
3 Baths
2,287 SqFt
Key Details
Sold Price $295,000
Property Type Single Family Home
Sub Type Single Family Residence
Listing Status Sold
Purchase Type For Sale
Square Footage 2,287 sqft
Price per Sqft $128
Subdivision Cedarfield
MLS Listing ID 3548957
Sold Date 10/31/19
Style Traditional
Bedrooms 4
Full Baths 2
Half Baths 1
Construction Status Completed
HOA Fees $40/ann
HOA Y/N 1
Abv Grd Liv Area 2,287
Year Built 1991
Lot Size 0.340 Acres
Acres 0.34
Lot Dimensions 84x152x112x155
Property Description
What a beauty! You will fall in love with this Cedarfield charmer! Curb appeal galore with lush landscaping and full irrigation system! You will find lots of updates inside with upgraded kitchen cabinets, granite counter tops, stainless steel appliances, updated fixtures throughout, upgraded master & guest bathrooms. Home features a unique floor-plan with over 350 sq ft of space on the 3rd floor that can be transformed into a bonus/workout room or anything your heart desires! Love to entertain? The expansive deck out back overlooking the trees is perfect for relaxation and entertaining! Cedarfield features a community pool, playground and quick access to the Torrence Creek Greenway.
Location
State NC
County Mecklenburg
Zoning GR
Interior
Interior Features Attic Stairs Fixed, Attic Walk In, Cable Prewire, Cathedral Ceiling(s), Garden Tub, Kitchen Island, Open Floorplan, Pantry, Vaulted Ceiling(s), Walk-In Closet(s)
Heating Central, Forced Air, Natural Gas
Cooling Ceiling Fan(s)
Flooring Carpet, Tile, Wood
Fireplaces Type Living Room
Fireplace true
Appliance Dishwasher, Disposal, Gas Oven, Gas Range, Gas Water Heater, Microwave, Self Cleaning Oven
Exterior
Exterior Feature In-Ground Irrigation
Garage Spaces 2.0
Community Features Outdoor Pool, Playground, Pond, Recreation Area, Sidewalks, Street Lights, Tennis Court(s), Walking Trails
Utilities Available Cable Available, Gas
Waterfront Description None
Roof Type Composition
Garage true
Building
Lot Description Level, Open Lot, Wooded
Foundation Crawl Space
Sewer Public Sewer
Water City
Architectural Style Traditional
Level or Stories Two
Structure Type Brick Partial,Hardboard Siding,Wood
New Construction false
Construction Status Completed
Schools
Elementary Schools Torrence Creek
Middle Schools Bradley
High Schools Hopewell
Others
HOA Name Hawthorne Mgmt Co
Special Listing Condition None
Read Less
Want to know what your home might be worth? Contact us for a FREE valuation!

Our team is ready to help you sell your home for the highest possible price ASAP
© 2024 Listings courtesy of Canopy MLS as distributed by MLS GRID. All Rights Reserved.
Bought with Cheri Lofquist • Roost Real Estate






