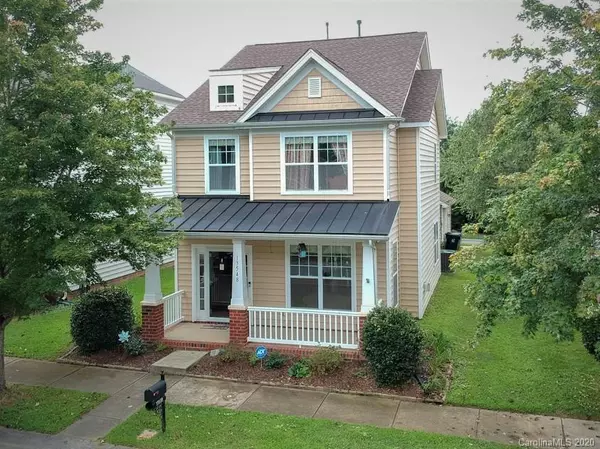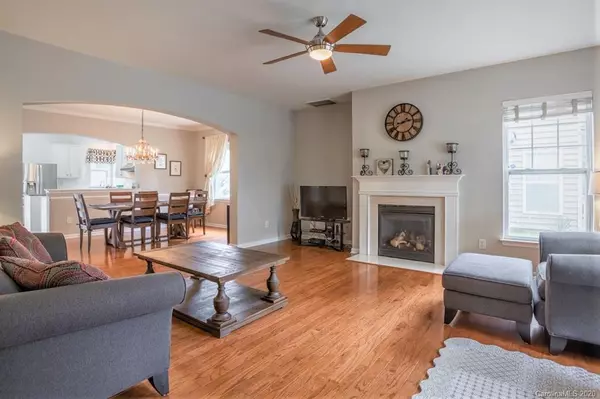$286,000
$284,900
0.4%For more information regarding the value of a property, please contact us for a free consultation.
13548 Aldenbrook DR Huntersville, NC 28078
3 Beds
3 Baths
1,868 SqFt
Key Details
Sold Price $286,000
Property Type Single Family Home
Sub Type Single Family Residence
Listing Status Sold
Purchase Type For Sale
Square Footage 1,868 sqft
Price per Sqft $153
Subdivision Monteith Place
MLS Listing ID 3661952
Sold Date 11/16/20
Bedrooms 3
Full Baths 2
Half Baths 1
HOA Fees $44/qua
HOA Y/N 1
Year Built 2006
Lot Size 3,920 Sqft
Acres 0.09
Lot Dimensions 41'x100'x41'x100'
Property Description
Beautiful, Sought After Monteith Place, Move In Ready, Craftsman Style Home! Relax on your Spacious, Rocking Chair Front Porch or on the Private, Stamped Concrete Back Patio w/Pergola and Irrigation System! The Living Room offers New Paint, Beautiful Finished Hardwoods & a Gas Log Fireplace, the Dining Room offers Crown Molding & Chair Rail. The Kitchen features White Kitchen Cabinets, Granite Counters & Island, Contemporary Plank Ceramic Tile, Polished Subway Tile BackSplash, Stainless Steel Appliances & Gas Range w/ Double Ovens. This Open Floor Plan is Built for Entertaining w/Wet Bar for Guests Enjoyment. Upstairs you'll find the Master Bedroom, Two Additional Large Bedrooms, a Newly Renovated Guest Bathroom & Laundry Room. New Roof (2020) and HVAC (2019). The Community Offers Sidewalks, Street Lights, Walking Trails, a Beautiful Pond & More!. Easy access to Charlotte on 485, Minutes from Area Shopping, Restaurants & More! Visit https://www.huntersville.org/ for area events
Location
State NC
County Mecklenburg
Interior
Interior Features Breakfast Bar, Cable Available, Garden Tub, Kitchen Island, Pantry, Walk-In Closet(s), Wet Bar
Heating Central, Gas Hot Air Furnace
Flooring Carpet, Hardwood, Tile, Vinyl
Fireplaces Type Family Room
Fireplace true
Appliance Cable Prewire, Ceiling Fan(s), CO Detector, Dishwasher, Disposal, Dryer, Electric Oven, Electric Range, Exhaust Fan, Exhaust Hood, Plumbed For Ice Maker, Oven, Security System, Self Cleaning Oven, Washer
Exterior
Exterior Feature In-Ground Irrigation, Satellite Internet Available, Underground Power Lines, Wired Internet Available
Community Features Pond, Sidewalks, Street Lights, Walking Trails
Waterfront Description None
Roof Type Shingle
Building
Lot Description Level
Building Description Aluminum Siding,Vinyl Siding, 2 Story
Foundation Slab
Builder Name Beazer
Sewer Public Sewer
Water Public
Structure Type Aluminum Siding,Vinyl Siding
New Construction false
Schools
Elementary Schools Blythe
Middle Schools J.M. Alexander
High Schools North Mecklenburg
Others
HOA Name William Douglas
Acceptable Financing Cash, Conventional, FHA, VA Loan
Listing Terms Cash, Conventional, FHA, VA Loan
Special Listing Condition None
Read Less
Want to know what your home might be worth? Contact us for a FREE valuation!

Our team is ready to help you sell your home for the highest possible price ASAP
© 2024 Listings courtesy of Canopy MLS as distributed by MLS GRID. All Rights Reserved.
Bought with Brian Madeira • Odell Realty, LLC






