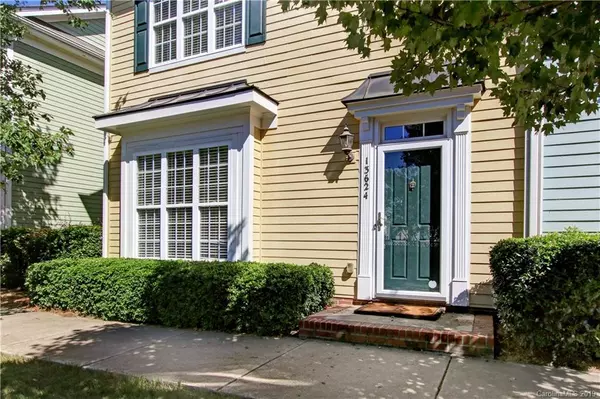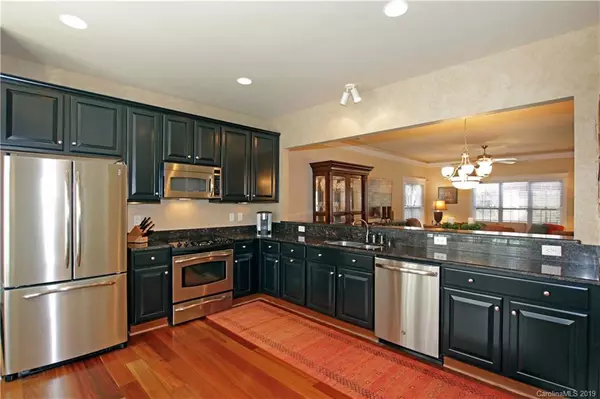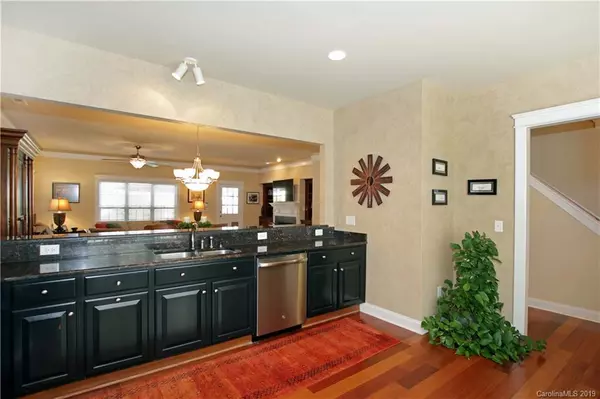$223,000
$235,000
5.1%For more information regarding the value of a property, please contact us for a free consultation.
13624 Morehouse ST Huntersville, NC 28078
3 Beds
3 Baths
1,737 SqFt
Key Details
Sold Price $223,000
Property Type Condo
Sub Type Condo/Townhouse
Listing Status Sold
Purchase Type For Sale
Square Footage 1,737 sqft
Price per Sqft $128
Subdivision Monteith Park
MLS Listing ID 3545840
Sold Date 09/27/19
Style Traditional
Bedrooms 3
Full Baths 2
Half Baths 1
HOA Fees $201/mo
HOA Y/N 1
Year Built 2007
Lot Size 2,613 Sqft
Acres 0.06
Lot Dimensions 29x87x30x87
Property Description
Don't miss your chance to see this fabulous end-unit in the popular community of Monteith Park! Enjoy low maintenance living while living in your new townhome. Open Floor Plan. Beautiful new hardwood floors on the main level. Crown molding. Spacious kitchen with Breakfast Area. Formal Dining Area and Great Room with Gas Fireplace and Built-ins. Powder Room. Large Coat/Storage Closet. Upper level with spacious bedrooms and Shared Bath. Private Master Suite with gorgeous Bath featuring a Gentleman Height Vanity, His and Her Sinks and newly renovated beautiful walk-in tiled shower. Laundry Closet with Shelving and washer and dryer. You will love entertaining family and friends in the Outdoor Area with a spacious Patio, grilling area and landscaping with beautiful stonework and privacy fence. 2 Car Detached Garage with extra storage. Short stroll to the pool, clubhouse and walking trails. Minutes to Lake Norman, the popular Birkdale Village, area Schools, Shopping, Dining, I77 & 485.
Location
State NC
County Mecklenburg
Building/Complex Name Monteith Park
Interior
Interior Features Breakfast Bar, Built Ins, Garden Tub, Open Floorplan, Pantry, Split Bedroom, Walk-In Closet(s)
Heating Central
Flooring Carpet, Tile, Wood
Fireplaces Type Gas Log, Great Room
Fireplace true
Appliance Cable Prewire, Ceiling Fan(s), Dryer, Microwave, Refrigerator, Washer
Exterior
Exterior Feature Fence
Community Features Clubhouse, Outdoor Pool, Playground, Sidewalks, Street Lights, Walking Trails
Roof Type Shingle
Building
Lot Description End Unit
Building Description Fiber Cement, 2 Story
Foundation Slab
Builder Name Saussy Burbank
Sewer Public Sewer
Water Public
Architectural Style Traditional
Structure Type Fiber Cement
New Construction false
Schools
Elementary Schools Huntersville
Middle Schools Bailey
High Schools William Amos Hough
Others
HOA Name CSI Property Management
Acceptable Financing Cash, Conventional, FHA, VA Loan
Listing Terms Cash, Conventional, FHA, VA Loan
Special Listing Condition None
Read Less
Want to know what your home might be worth? Contact us for a FREE valuation!

Our team is ready to help you sell your home for the highest possible price ASAP
© 2024 Listings courtesy of Canopy MLS as distributed by MLS GRID. All Rights Reserved.
Bought with Amber Garchar • Engel & Völkers Uptown Charlotte






