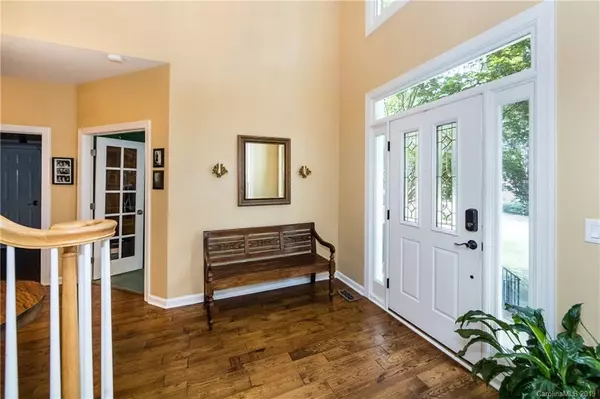$397,000
$405,000
2.0%For more information regarding the value of a property, please contact us for a free consultation.
9018 Park Grove ST Huntersville, NC 28078
4 Beds
3 Baths
3,267 SqFt
Key Details
Sold Price $397,000
Property Type Single Family Home
Sub Type Single Family Residence
Listing Status Sold
Purchase Type For Sale
Square Footage 3,267 sqft
Price per Sqft $121
Subdivision Wynfield Forest
MLS Listing ID 3544876
Sold Date 01/09/20
Style Transitional
Bedrooms 4
Full Baths 2
Half Baths 1
HOA Fees $33
HOA Y/N 1
Year Built 1996
Lot Size 0.300 Acres
Acres 0.3
Lot Dimensions 140X93X140X95
Property Description
Amazing, gorgeous home in popular neighborhood, Wynfield Forest. Transitional open floor plan, stately foyer with winding staircase, additional staircase/family room, spacious living room, elegant dining room w/bay window.Remodeled kitchen: granite, backsplash, SS appliances, double oven, walk-in pantry, breakfast area, island, custom wine cabinet, desk. Half bath 1st floor. Family room features: wood fireplace, high ceiling, built-ins. In wall/ceiling surround sound in Master BR, Master BA, living room/dining room, great room. Mounted surround sound on the beautiful covered back porch and huge, bonus room. Wonderful office/1st floor w/french doors.Master suite has, tray ceiling,walk-in closet. Master bath is remodeled w/soaking tub,marble tile,quartz countertops,fabulous custom shower,new lighting and hardware.Hall bath upgraded w/porcelain tile,quartz countertop.Beautiful landscaped yard. Backyard has beautiful waterfall and pond.Fenced yard. Amazing custom,covered porch w/swing.
Location
State NC
County Mecklenburg
Interior
Interior Features Attic Stairs Pulldown, Built Ins, Cable Available, Kitchen Island, Open Floorplan, Pantry, Tray Ceiling, Vaulted Ceiling, Walk-In Closet(s), Other
Heating Central, Multizone A/C, Zoned
Flooring Carpet, Marble, Tile, Wood
Fireplaces Type Family Room, Wood Burning
Appliance Cable Prewire, Ceiling Fan(s), Dishwasher, Disposal, Electric Dryer Hookup, Exhaust Fan, Plumbed For Ice Maker, Oven, Refrigerator, Security System, Surround Sound
Exterior
Exterior Feature Fence
Community Features Clubhouse, Outdoor Pool, Playground, Recreation Area, Sidewalks, Street Lights, Tennis Court(s), Walking Trails
Roof Type Shingle
Building
Lot Description Level, Wooded
Building Description Brick Partial,Hardboard Siding, 2 Story
Foundation Crawl Space
Sewer Public Sewer
Water Public
Architectural Style Transitional
Structure Type Brick Partial,Hardboard Siding
New Construction false
Schools
Elementary Schools Unspecified
Middle Schools Unspecified
High Schools Unspecified
Others
HOA Name Hawthorne
Acceptable Financing Cash, FHA, VA Loan
Listing Terms Cash, FHA, VA Loan
Special Listing Condition None
Read Less
Want to know what your home might be worth? Contact us for a FREE valuation!

Our team is ready to help you sell your home for the highest possible price ASAP
© 2025 Listings courtesy of Canopy MLS as distributed by MLS GRID. All Rights Reserved.
Bought with Chris McGowan • Allen Tate Providence @485





