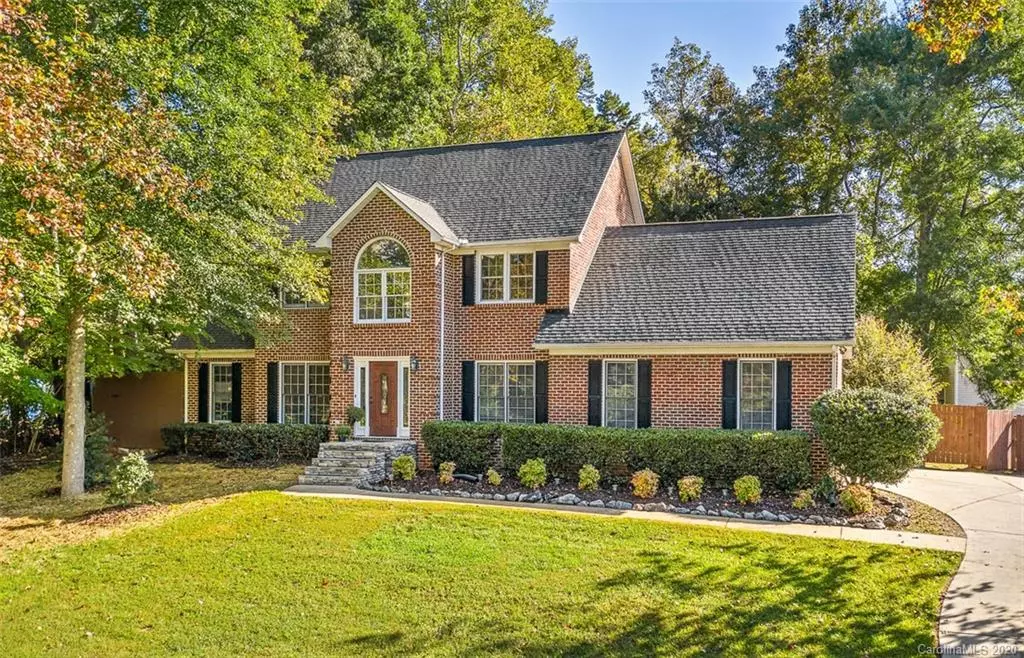$377,000
$375,000
0.5%For more information regarding the value of a property, please contact us for a free consultation.
13101 Willow Breeze LN Huntersville, NC 28078
4 Beds
3 Baths
2,533 SqFt
Key Details
Sold Price $377,000
Property Type Single Family Home
Sub Type Single Family Residence
Listing Status Sold
Purchase Type For Sale
Square Footage 2,533 sqft
Price per Sqft $148
Subdivision Willowbrook
MLS Listing ID 3668552
Sold Date 01/27/21
Style Transitional
Bedrooms 4
Full Baths 2
Half Baths 1
HOA Fees $46/mo
HOA Y/N 1
Year Built 1989
Lot Size 0.320 Acres
Acres 0.32
Lot Dimensions 87x114x135x154
Property Description
Back on Market at NO FAULT of SELLERS! Be prepared to be blown away with this beautiful 4BR home located in TOP RATED SCHOOL DISTRICT! The main level features soaring 2 story ceilings in the foyer and great room along w/a gorgeous fireplace w/stone from the floor to ceiling! This home is sure to impress with plenty of space for entertaining including a flex room, formal dining room, eat-in kitchen (w/granite counters, pantry & sunny breakfast area)! Elegant owner's retreat w/trey ceiling, in-suite bath w/dual vanity, granite counters, glass shower w/a separate soaking tub, private water closet and WIC! The 3 secondary bedrooms, spacious loft/bonus, bathroom and walk-in storage complete the 2nd floor! Peaceful & private (fenced) backyard w/mature trees. Deck is perfect for grilling & entertaining! Community features include pool, playground and basketball court! Minutes to Birkdale Village & Lake Norman! Easy access to I-77! **Showings to begin Monday, November 16, 2020**
Location
State NC
County Mecklenburg
Interior
Interior Features Attic Stairs Pulldown, Built Ins, Drop Zone, Garden Tub, Open Floorplan, Pantry, Walk-In Closet(s), Other
Heating Central, Heat Pump, Heat Pump
Flooring Wood
Fireplaces Type Great Room
Fireplace true
Appliance Dishwasher, Electric Range, Microwave
Exterior
Exterior Feature Fence, Outbuilding(s), Workshop
Community Features Outdoor Pool, Playground, Walking Trails, Other
Roof Type Shingle
Building
Lot Description Corner Lot, Sloped, Wooded
Building Description Brick Partial,Vinyl Siding, 2 Story
Foundation Crawl Space
Sewer Community Sewer
Water Public
Architectural Style Transitional
Structure Type Brick Partial,Vinyl Siding
New Construction false
Schools
Elementary Schools Huntersville
Middle Schools Bailey
High Schools William Amos Hough
Others
HOA Name Hawthorne Management - Willow Brook
Acceptable Financing Cash, Conventional
Listing Terms Cash, Conventional
Special Listing Condition None
Read Less
Want to know what your home might be worth? Contact us for a FREE valuation!

Our team is ready to help you sell your home for the highest possible price ASAP
© 2024 Listings courtesy of Canopy MLS as distributed by MLS GRID. All Rights Reserved.
Bought with Valerie Flynn • RE/MAX Leading Edge






