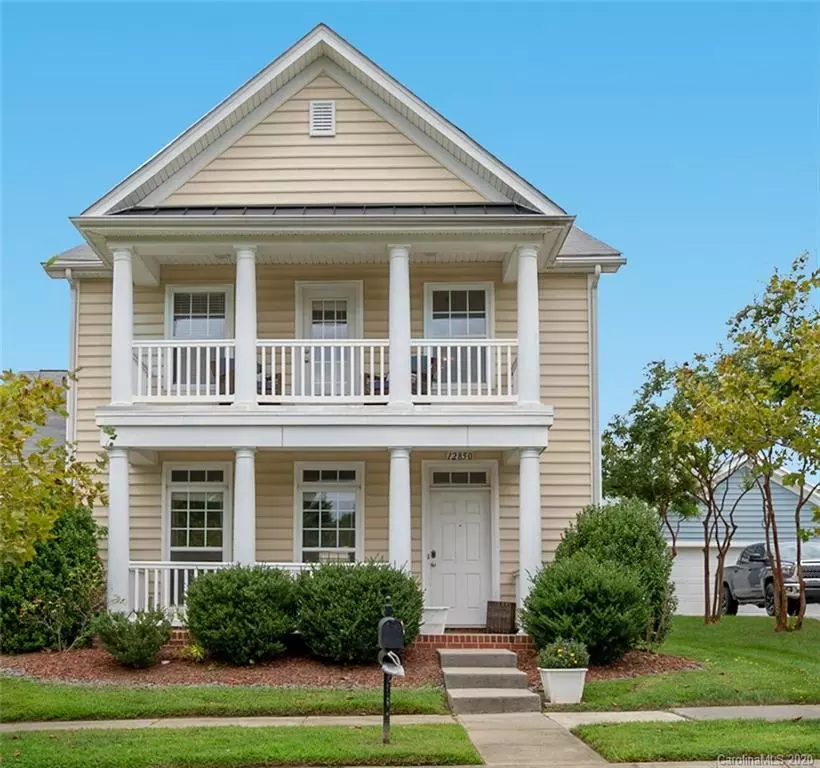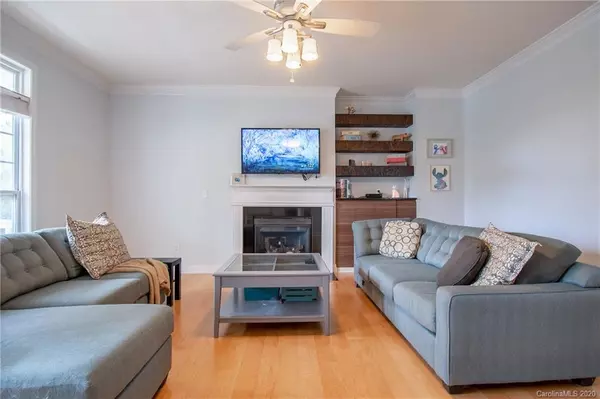$315,000
$320,000
1.6%For more information regarding the value of a property, please contact us for a free consultation.
12850 Cheverly DR Huntersville, NC 28078
4 Beds
3 Baths
2,551 SqFt
Key Details
Sold Price $315,000
Property Type Single Family Home
Sub Type Single Family Residence
Listing Status Sold
Purchase Type For Sale
Square Footage 2,551 sqft
Price per Sqft $123
Subdivision Monteith Place
MLS Listing ID 3656479
Sold Date 10/28/20
Style Traditional
Bedrooms 4
Full Baths 2
Half Baths 1
HOA Fees $45/qua
HOA Y/N 1
Year Built 2006
Lot Size 6,969 Sqft
Acres 0.16
Lot Dimensions 89X68X107X60X16
Property Description
Adorable 4 bedroom Corner Lot home directly across from the Common Area and Pond! Relax and enjoy coffee in the morning from one of the covered porches! Hardwoods throughout main floor, open floor plan with living room and fireplace that leads into the dining room with large windows bringing in natural light. Kitchen has tile flooring and stainless steel appliances. Master bedroom on main level with large master bathroom with walk-in shower, garden tub and huge walk-in closet. Upstairs you will find a large loft, three bedrooms and a full bathroom. Walking distance to the Huntersville Family Fitness Aquatics and a short drive to restaurants and shops. Easy access to I-77 and I-485 and only 30 minutes to the Charlotte Douglas Airport.
Location
State NC
County Mecklenburg
Interior
Interior Features Attic Stairs Pulldown, Garden Tub, Kitchen Island, Open Floorplan, Walk-In Closet(s)
Heating Central, Gas Hot Air Furnace
Flooring Carpet, Tile, Hardwood, Tile
Fireplaces Type Gas Log, Great Room
Fireplace true
Appliance Cable Prewire, Ceiling Fan(s), Convection Oven, Dishwasher, Disposal, Electric Oven, Electric Range, Plumbed For Ice Maker, Microwave, Self Cleaning Oven
Exterior
Community Features Pond, Sidewalks, Walking Trails
Building
Lot Description Corner Lot, Level
Building Description Vinyl Siding, 2 Story
Foundation Slab
Sewer Public Sewer
Water Public
Architectural Style Traditional
Structure Type Vinyl Siding
New Construction false
Schools
Elementary Schools Blythe
Middle Schools J.M. Alexander
High Schools North Mecklenburg
Others
Acceptable Financing Cash, Conventional, FHA, VA Loan
Listing Terms Cash, Conventional, FHA, VA Loan
Special Listing Condition None
Read Less
Want to know what your home might be worth? Contact us for a FREE valuation!

Our team is ready to help you sell your home for the highest possible price ASAP
© 2024 Listings courtesy of Canopy MLS as distributed by MLS GRID. All Rights Reserved.
Bought with Christopher Craig • Keller Williams South Park






