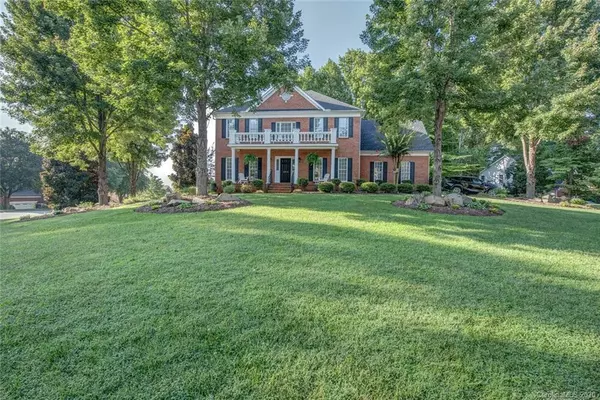$503,000
$505,000
0.4%For more information regarding the value of a property, please contact us for a free consultation.
12912 Cadgwith Cove DR Huntersville, NC 28078
5 Beds
4 Baths
3,096 SqFt
Key Details
Sold Price $503,000
Property Type Single Family Home
Sub Type Single Family Residence
Listing Status Sold
Purchase Type For Sale
Square Footage 3,096 sqft
Price per Sqft $162
Subdivision Northstone
MLS Listing ID 3659365
Sold Date 10/27/20
Style Georgian
Bedrooms 5
Full Baths 3
Half Baths 1
HOA Fees $23/ann
HOA Y/N 1
Year Built 1998
Lot Size 0.430 Acres
Acres 0.43
Lot Dimensions 112x182x89x182
Property Description
OVERSIZED CORNER LOT! LOCATION TO CLUBHOUSE! IMMACULATE! This well renovated home is move in ready with all new light fixtures, new garage door, new refrigerator (negotiable), all new ceiling fans, new backsplash in kitchen, deck repainted, double ovens, quartz countertops, gas cooktop in island and open to family and breakfast room. The washer dryer to convey! The 5th bedroom has an attached bathroom and could be a 2nd master or game room. Golfcart to the clubhouse, golf course and pool (or walk!). The yard is large enough for a pool, play set and so much more! The home also offers a space for 2 offices (1 down and 1 in master or sitting area). The crawlspace has also been renovated as well as a new roof (2018). All of this in desirable Northstone community..convenient to grocery, shopping and commuting !
Location
State NC
County Mecklenburg
Interior
Interior Features Attic Other, Built Ins, Garden Tub, Kitchen Island, Open Floorplan, Pantry
Heating Central, Gas Hot Air Furnace
Flooring Tile, Vinyl, Wood
Fireplaces Type Family Room
Fireplace true
Appliance Ceiling Fan(s), CO Detector, Convection Oven, Gas Cooktop, Double Oven, Exhaust Fan, Plumbed For Ice Maker, Microwave, Natural Gas, Wall Oven
Exterior
Exterior Feature Other
Community Features Clubhouse, Golf, Outdoor Pool, Playground, Pond, Recreation Area, Street Lights
Waterfront Description None
Roof Type Shingle
Building
Lot Description Corner Lot
Building Description Brick Partial,Vinyl Siding, 2 Story
Foundation Crawl Space
Sewer Public Sewer
Water Public
Architectural Style Georgian
Structure Type Brick Partial,Vinyl Siding
New Construction false
Schools
Elementary Schools Unspecified
Middle Schools Unspecified
High Schools Unspecified
Others
HOA Name First Service Residential
Acceptable Financing Cash, Conventional, VA Loan
Listing Terms Cash, Conventional, VA Loan
Special Listing Condition None
Read Less
Want to know what your home might be worth? Contact us for a FREE valuation!

Our team is ready to help you sell your home for the highest possible price ASAP
© 2024 Listings courtesy of Canopy MLS as distributed by MLS GRID. All Rights Reserved.
Bought with Jay Ballard • Southern Homes of the Carolinas






