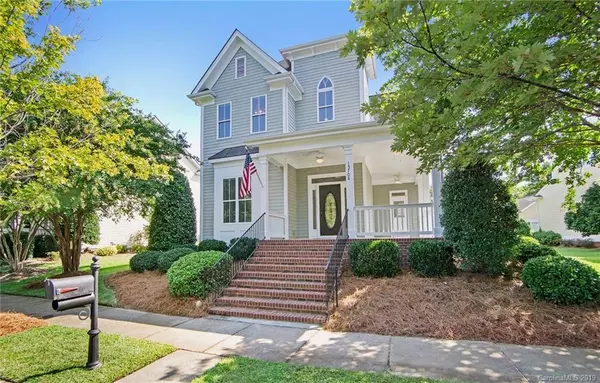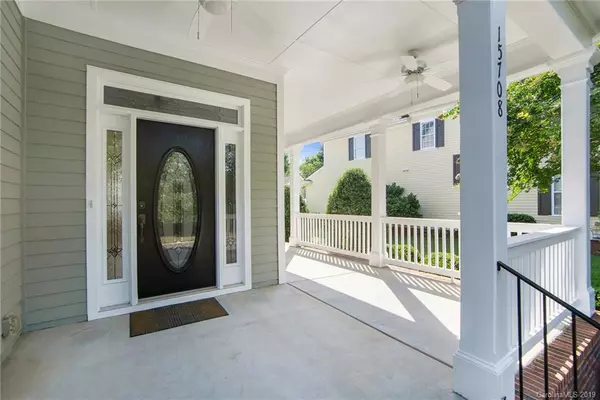$310,500
$319,000
2.7%For more information regarding the value of a property, please contact us for a free consultation.
15708 Waterfront DR Huntersville, NC 28078
3 Beds
3 Baths
2,127 SqFt
Key Details
Sold Price $310,500
Property Type Single Family Home
Sub Type Single Family Residence
Listing Status Sold
Purchase Type For Sale
Square Footage 2,127 sqft
Price per Sqft $145
Subdivision Monteith Park
MLS Listing ID 3534092
Sold Date 09/19/19
Bedrooms 3
Full Baths 2
Half Baths 1
HOA Fees $61/ann
HOA Y/N 1
Year Built 2004
Lot Size 7,448 Sqft
Acres 0.171
Property Description
MUST SEE Southern, charming, rocking chair wrap around front porch home in Monteith Park. This former model home is full of upgrades. Kitchen has updated stainless steel appliances and Corian counters. Refrigerator conveys!! Hardwoods throughout the first level. Spacious owners retreat upstairs with en-suite bathroom and large walk in closet. 2 other good size rooms upstairs that share a jack and jill full bath. Great back deck for entertaining and a 2 car detached garage. Home sits across from the walking trails and is fairly private. Down the street from the pool/clubhouse/playground. MOVE IN READY for your buyers!
Location
State NC
County Mecklenburg
Interior
Interior Features Attic Stairs Pulldown
Heating Central, Multizone A/C
Flooring Carpet, Tile, Wood
Fireplaces Type Family Room, Gas Log
Fireplace true
Appliance Cable Prewire, Ceiling Fan(s), CO Detector, Electric Cooktop, Dishwasher, Disposal, Electric Dryer Hookup, Microwave, Refrigerator
Exterior
Exterior Feature In-Ground Irrigation
Community Features Clubhouse, Playground, Outdoor Pool, Recreation Area, Sidewalks, Walking Trails
Building
Building Description Fiber Cement, 2 Story
Foundation Crawl Space
Builder Name Saussy Burbank
Sewer Public Sewer
Water Public
Structure Type Fiber Cement
New Construction false
Schools
Elementary Schools Huntersville
Middle Schools Bailey
High Schools William Amos Hough
Others
HOA Name CSI Property Management
Acceptable Financing Conventional, FHA, VA Loan
Listing Terms Conventional, FHA, VA Loan
Special Listing Condition None
Read Less
Want to know what your home might be worth? Contact us for a FREE valuation!

Our team is ready to help you sell your home for the highest possible price ASAP
© 2024 Listings courtesy of Canopy MLS as distributed by MLS GRID. All Rights Reserved.
Bought with Kaitlyn Howie • Keller Williams Lake Norman






