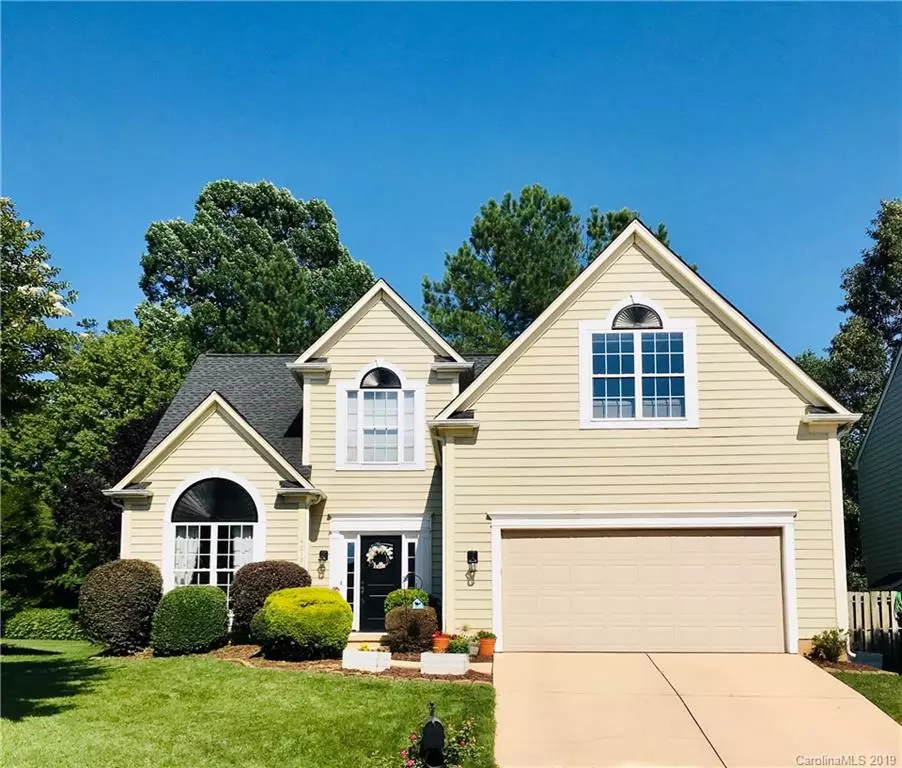$272,486
$274,900
0.9%For more information regarding the value of a property, please contact us for a free consultation.
14218 Springsure CT Huntersville, NC 28078
3 Beds
3 Baths
1,970 SqFt
Key Details
Sold Price $272,486
Property Type Single Family Home
Sub Type Single Family Residence
Listing Status Sold
Purchase Type For Sale
Square Footage 1,970 sqft
Price per Sqft $138
Subdivision Melbourne
MLS Listing ID 3531691
Sold Date 11/07/19
Style Traditional
Bedrooms 3
Full Baths 2
Half Baths 1
HOA Fees $66/qua
HOA Y/N 1
Year Built 1997
Lot Size 6,969 Sqft
Acres 0.16
Property Description
Don't miss this amazing home in sought after Melbourne, with a Master on the main level. This home features a 2 story grand foyer and open floor plan. Move in ready, with upgrades galore. Private 800 sq ft deck with pergola overlooking beautifully landscaped yard. Hardwood and Ceramic Tile Downstairs, Lots of Natural Light, New HVAC System, 5 year old Roof, Large upstairs bonus room can be made into 4th bedroom. The Location of this home is absolutely fabulous. Easily walk to restaurants and shopping. Home is in a quiet cul-de-sac and close to a green-way entrance. Very large community pool and clubhouse. Tennis Courts and new Basketball Court.
Seller is a licensed NC Real Estate Broker. Is NOT listing agent
Location
State NC
County Mecklenburg
Interior
Interior Features Garden Tub, Open Floorplan, Pantry
Heating Central
Flooring Carpet, Tile, Wood
Fireplaces Type Family Room, Gas
Appliance Cable Prewire, Ceiling Fan(s), CO Detector, Dishwasher, Plumbed For Ice Maker, Natural Gas
Exterior
Community Features Clubhouse, Playground, Outdoor Pool
Building
Lot Description Level, Private, Wooded
Building Description Vinyl Siding, 2 Story
Foundation Slab
Sewer Public Sewer
Water Public
Architectural Style Traditional
Structure Type Vinyl Siding
New Construction false
Schools
Elementary Schools Torrence Creek
Middle Schools Bradley
High Schools Hopewell
Others
HOA Name Cedar Managment
Acceptable Financing Cash, Conventional
Listing Terms Cash, Conventional
Special Listing Condition None
Read Less
Want to know what your home might be worth? Contact us for a FREE valuation!

Our team is ready to help you sell your home for the highest possible price ASAP
© 2025 Listings courtesy of Canopy MLS as distributed by MLS GRID. All Rights Reserved.
Bought with Heather Woolley • Providence Realty Partners, LLC





