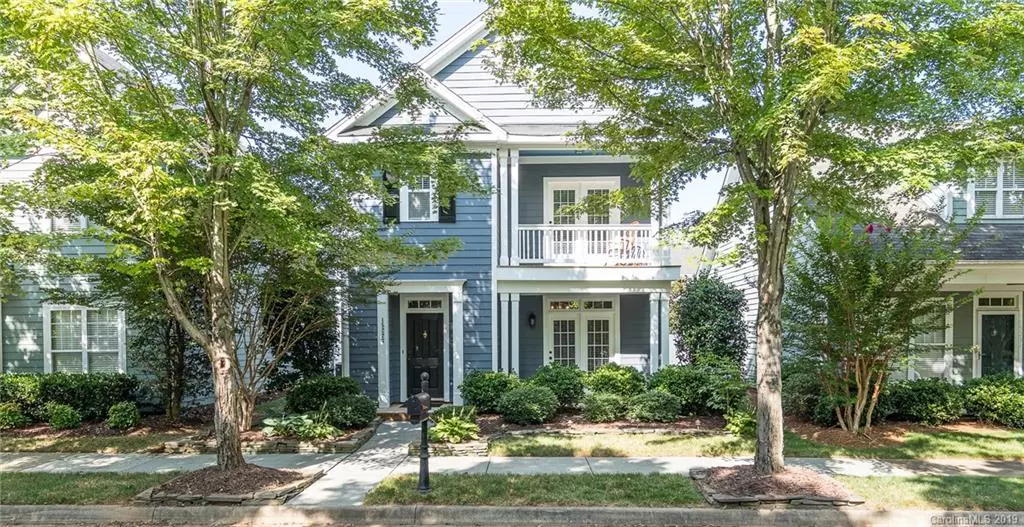$290,000
$290,000
For more information regarding the value of a property, please contact us for a free consultation.
15227 Waterfront DR Huntersville, NC 28078
3 Beds
3 Baths
1,858 SqFt
Key Details
Sold Price $290,000
Property Type Single Family Home
Sub Type Single Family Residence
Listing Status Sold
Purchase Type For Sale
Square Footage 1,858 sqft
Price per Sqft $156
Subdivision Monteith Park
MLS Listing ID 3524430
Sold Date 10/23/19
Style Traditional
Bedrooms 3
Full Baths 2
Half Baths 1
HOA Fees $61/ann
HOA Y/N 1
Year Built 2003
Lot Size 4,138 Sqft
Acres 0.095
Lot Dimensions 36x121x36x120
Property Description
HOME SWEET HOME!! Charming home with double porches inviting you to sit and enjoy the life of tranquility. Doors open from the Dining Room and Master Bedroom, leading to each porch! Home includes brand new flooring throughout, granite counter tops, SS appliances, new hardware, and lots of natural light. Enjoy the private, spacious, fenced backyard or walk steps to the pool, green way or park! Beautiful low maintenance landscaping with mature trees, perfect for shading the porches. Home has new paint outside, new exterior lights and stacked stone wall flower beds. Conveniently located to I-77, shopping, restaurants galore and Lake Norman. HURRY! This one will not last!
Location
State NC
County Mecklenburg
Interior
Interior Features Attic Stairs Pulldown, Breakfast Bar, Cable Available, Kitchen Island, Open Floorplan, Pantry, Tray Ceiling, Walk-In Closet(s)
Heating Central
Flooring Bamboo, Carpet, Tile
Fireplaces Type Great Room
Fireplace true
Appliance Cable Prewire, Ceiling Fan(s), Dishwasher, Disposal, Electric Dryer Hookup, Plumbed For Ice Maker, Microwave, Network Ready, Oven
Exterior
Exterior Feature Fence
Community Features Clubhouse, Playground, Outdoor Pool, Recreation Area, Sidewalks, Street Lights, Walking Trails
Roof Type Shingle
Building
Lot Description Level, Wooded
Building Description Fiber Cement, 2 Story
Foundation Slab
Builder Name Saussy Burbank
Sewer Public Sewer
Water Public
Architectural Style Traditional
Structure Type Fiber Cement
New Construction false
Schools
Elementary Schools Unspecified
Middle Schools Unspecified
High Schools Unspecified
Others
HOA Name CSI Property Management
Acceptable Financing Cash, Conventional, FHA, VA Loan
Listing Terms Cash, Conventional, FHA, VA Loan
Special Listing Condition None
Read Less
Want to know what your home might be worth? Contact us for a FREE valuation!

Our team is ready to help you sell your home for the highest possible price ASAP
© 2024 Listings courtesy of Canopy MLS as distributed by MLS GRID. All Rights Reserved.
Bought with Heather Cook • Better Homes and Gardens Real Estate Paracel






