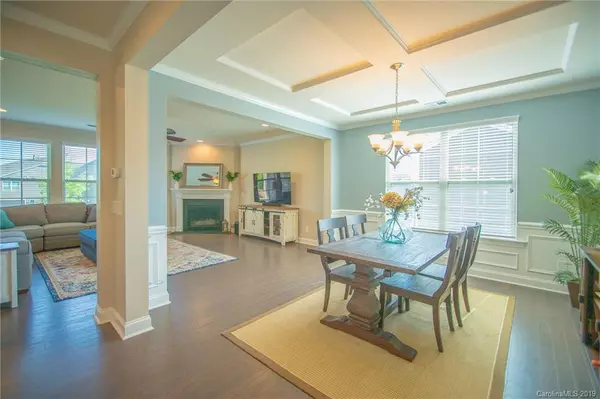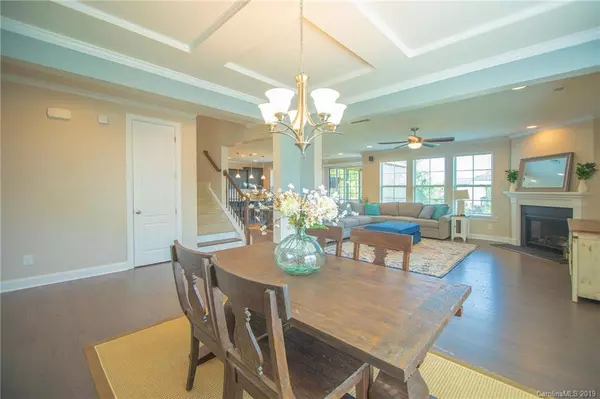$416,500
$420,000
0.8%For more information regarding the value of a property, please contact us for a free consultation.
5112 Ingleburn LN Huntersville, NC 28078
5 Beds
3 Baths
2,969 SqFt
Key Details
Sold Price $416,500
Property Type Single Family Home
Sub Type Single Family Residence
Listing Status Sold
Purchase Type For Sale
Square Footage 2,969 sqft
Price per Sqft $140
Subdivision Beckett
MLS Listing ID 3525663
Sold Date 08/14/19
Style Traditional
Bedrooms 5
Full Baths 3
HOA Fees $73/qua
HOA Y/N 1
Year Built 2016
Lot Size 10,454 Sqft
Acres 0.24
Property Description
Gorgeous well-maintained home that shows like a model in desirable Beckett. Don't miss this opportunity - 5 Bedrooms, 3 Bathrooms, 2,900+ heated living area, 3 car garage, and screened in porch. You'll love the open floor plan with lots of natural light. The main level also has a bedroom and full bath - great for guests! Gourmet kitchen with granite counters, large island, gas range, SS appliances & walk-in pantry. The master suite is a nice retreat and offers his and her closets, dual vanities, a garden tub and separate tile shower. Fenced in backyard with custom stone patio, built-in bench and firepit. Beckett is an active community with resort-style amenities including swimming pool, clubhouse, and playground area.
Location
State NC
County Mecklenburg
Interior
Interior Features Garden Tub, Kitchen Island, Pantry, Walk-In Closet(s)
Heating Central
Flooring Carpet, Hardwood, Tile
Fireplaces Type Living Room
Fireplace true
Appliance Ceiling Fan(s), CO Detector, Gas Cooktop, Dishwasher, Disposal, Microwave, Wall Oven
Exterior
Exterior Feature Fence, Outdoor Fireplace
Roof Type Shingle
Building
Building Description Fiber Cement, 2 Story
Foundation Crawl Space
Sewer Public Sewer
Water Public
Architectural Style Traditional
Structure Type Fiber Cement
New Construction false
Schools
Elementary Schools Barnette
Middle Schools Francis Bradley
High Schools Hopewell
Others
HOA Name Hawthorne Management
Acceptable Financing Cash, Conventional, FHA, VA Loan
Listing Terms Cash, Conventional, FHA, VA Loan
Special Listing Condition None
Read Less
Want to know what your home might be worth? Contact us for a FREE valuation!

Our team is ready to help you sell your home for the highest possible price ASAP
© 2024 Listings courtesy of Canopy MLS as distributed by MLS GRID. All Rights Reserved.
Bought with Michael Jackson • EXP REALTY LLC






