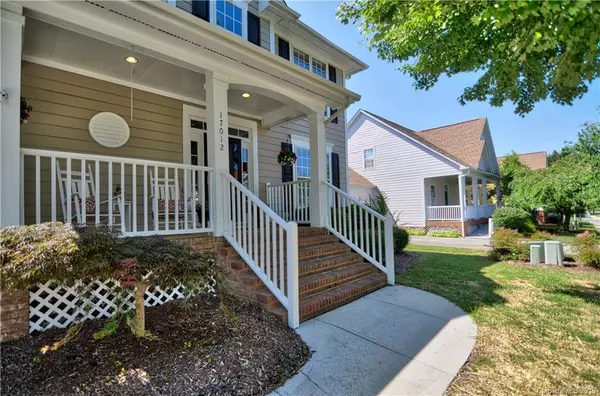$352,000
$350,000
0.6%For more information regarding the value of a property, please contact us for a free consultation.
17012 Bridgeton LN Huntersville, NC 28078
3 Beds
3 Baths
1,877 SqFt
Key Details
Sold Price $352,000
Property Type Single Family Home
Sub Type Single Family Residence
Listing Status Sold
Purchase Type For Sale
Square Footage 1,877 sqft
Price per Sqft $187
Subdivision Birkdale Village
MLS Listing ID 3522374
Sold Date 09/24/19
Bedrooms 3
Full Baths 2
Half Baths 1
HOA Fees $63/ann
HOA Y/N 1
Year Built 2000
Lot Size 7,840 Sqft
Acres 0.18
Property Description
Location! Location! Location! Must see home in Birkdale Village! Great curb appeal w/ covered front porch! Sought after open floor plan w/beautiful new wide-plank hardwood flooring! Freshly painted interior & exterior! Formal dining room w/ crown molding for large gatherings. Completely updated eat-in kitchen w/ center island, new granite counter tops, tile back splash & stainless steel appliances. Sunny breakfast area. Two-story great room with gas log fireplace & tons of natural light. Elegant owner's retreat w/ walk-in closet & en-suite bathroom w/ dual vanity, new ceramic tile, shower & soaking tub. Spacious secondary bedrooms, bathroom & laundry on second floor. New carpet! 6' privacy fenced surrounds huge backyard w/ deck, perfect for grilling & entertaining! Enjoy community amenities including club house, playground, pool, recreation area, tennis court & walking trail! Close to schools, parks & Lake Norman. Walk to restaurants & shopping at Birkdale Village! Easy access to 77.
Location
State NC
County Mecklenburg
Interior
Interior Features Attic Stairs Pulldown, Breakfast Bar, Built Ins, Garden Tub, Kitchen Island, Open Floorplan, Vaulted Ceiling, Walk-In Closet(s)
Heating Central
Flooring Tile
Fireplaces Type Gas Log, Great Room
Fireplace true
Appliance Cable Prewire, Ceiling Fan(s), Dishwasher, Disposal, Electric Dryer Hookup, Plumbed For Ice Maker, Microwave, Refrigerator, Security System, Self Cleaning Oven
Exterior
Exterior Feature Fence, In-Ground Irrigation
Community Features Clubhouse, Playground, Outdoor Pool, Recreation Area, Street Lights, Tennis Court(s), Walking Trails
Building
Building Description Fiber Cement, 2 Story
Foundation Crawl Space
Sewer Public Sewer
Water Public
Structure Type Fiber Cement
New Construction false
Schools
Elementary Schools J V Washam
Middle Schools Bailey
High Schools William Amos Hough
Others
HOA Name First Service Residential
Acceptable Financing Cash, Conventional, VA Loan
Listing Terms Cash, Conventional, VA Loan
Special Listing Condition None
Read Less
Want to know what your home might be worth? Contact us for a FREE valuation!

Our team is ready to help you sell your home for the highest possible price ASAP
© 2024 Listings courtesy of Canopy MLS as distributed by MLS GRID. All Rights Reserved.
Bought with Kyle Robinson • WEICHERT, REALTORS- LKN Partners






