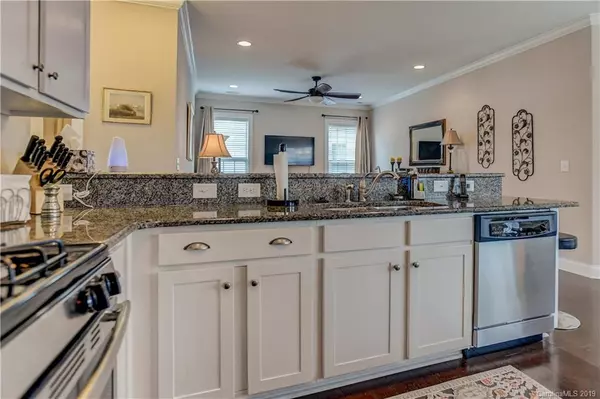$325,000
$349,500
7.0%For more information regarding the value of a property, please contact us for a free consultation.
18029 Coulter Pkwy Cornelius, NC 28031
3 Beds
2 Baths
1,284 SqFt
Key Details
Sold Price $325,000
Property Type Single Family Home
Sub Type Single Family Residence
Listing Status Sold
Purchase Type For Sale
Square Footage 1,284 sqft
Price per Sqft $253
Subdivision Baileys Glen
MLS Listing ID 3504489
Sold Date 08/09/19
Bedrooms 3
Full Baths 2
HOA Fees $266/mo
HOA Y/N 1
Year Built 2014
Lot Size 6,969 Sqft
Acres 0.16
Property Description
Much sought after Ayla model in premier 55+community of Bailey's Glen. This 3 bedroom/2 bath charmer has an open floor plan, upgraded kitchen with white 42 inch cabinets and granite countertops , SS appliances, pantry and more. Located on a corner lot with a screened back porch to maximize light in the home and a terrific view. There are no more rear load models to be built only larger model homes. This is your chance to live in Bailey's Glen at a great price. Community has maintenance free lawns, 12000 sq ft clubhouse, 2 life style directors, Jr olympic pool, bocie, tennis, pickle ball, putting, croquet and horse shoe venues. Elsewhere in the community are a gorgeous covered outdoor pavilion with seating for 50, a fire place and summer kitchen. Under
construction is a 7500 sq ft woodworking/pottery studio/craft building next to the community garden. Don't miss this rare affordable chance to live like you are always on vacation in Cornelius NC just 16 miles N of Charlotte.
Location
State NC
County Mecklenburg
Interior
Interior Features Open Floorplan, Pantry, Split Bedroom, Walk-In Closet(s), Window Treatments
Heating Central, Natural Gas
Flooring Carpet, Hardwood, Tile
Appliance Ceiling Fan(s), CO Detector, Gas Cooktop, Dishwasher, Disposal, Natural Gas
Exterior
Exterior Feature In-Ground Irrigation, Lawn Maintenance, Underground Power Lines
Community Features 55 and Older, Clubhouse, Fitness Center, Outdoor Pool, Recreation Area, Sidewalks, Street Lights, Tennis Court(s), Other
Roof Type Shingle
Parking Type Attached Garage, Garage - 2 Car
Building
Lot Description Corner Lot, Level
Building Description Vinyl Siding, 1 Story
Foundation Slab
Builder Name South Creek Homes LLC
Sewer Public Sewer
Water Public
Structure Type Vinyl Siding
New Construction false
Schools
Elementary Schools Unspecified
Middle Schools Unspecified
High Schools Unspecified
Others
HOA Name Stephanie
Special Listing Condition None
Read Less
Want to know what your home might be worth? Contact us for a FREE valuation!

Our team is ready to help you sell your home for the highest possible price ASAP
© 2024 Listings courtesy of Canopy MLS as distributed by MLS GRID. All Rights Reserved.
Bought with Lori Lee • South Creek Homes, LLC






