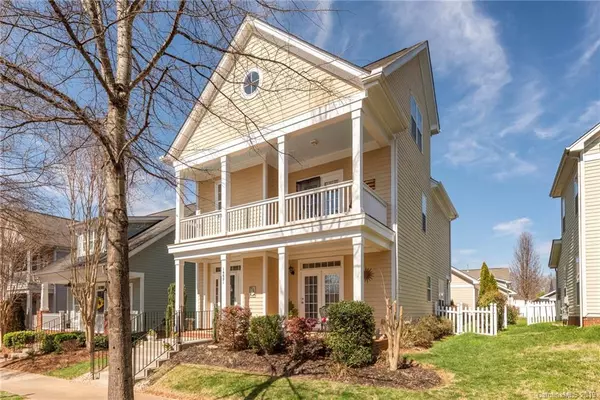$320,000
$320,000
For more information regarding the value of a property, please contact us for a free consultation.
14601 Holly Springs DR Huntersville, NC 28078
4 Beds
4 Baths
2,258 SqFt
Key Details
Sold Price $320,000
Property Type Single Family Home
Sub Type Single Family Residence
Listing Status Sold
Purchase Type For Sale
Square Footage 2,258 sqft
Price per Sqft $141
Subdivision Monteith Park
MLS Listing ID 3493394
Sold Date 08/16/19
Bedrooms 4
Full Baths 3
Half Baths 1
HOA Fees $61/ann
HOA Y/N 1
Abv Grd Liv Area 2,258
Year Built 2006
Lot Size 3,920 Sqft
Acres 0.09
Property Description
$10,000 Price Improvement! Welcome home to this warm and inviting 4 bedroom and 3.5 bath Saussy Burbank home in Monteith Park! Enjoy morning coffee on one of the front porches or private back patio. Open the French doors in the dining room and master bedroom to take in the breeze and hear the birds along this beautiful tree-lined street! The third floor is a large bedroom/bonus room with its own full bath. Tons of storage with 3 large areas off of the third floor and an outside storage closet in addition to the 2-car garage. New carpet and upgraded vinyl plank floors! Fenced-in yard! Monteith Park boasts a clubhouse, pool, playground and walking trails. Close to Exits 23 and 25 with easy access to I-77, shopping, local parks, and restaurants! Don't miss this beautiful gem!
Location
State NC
County Mecklenburg
Zoning NR
Interior
Interior Features Attic Walk In, Breakfast Bar, Cable Prewire, Pantry, Storage, Walk-In Closet(s)
Heating Central, Forced Air, Natural Gas
Cooling Ceiling Fan(s)
Flooring Carpet, Laminate, Vinyl
Fireplaces Type Family Room, Gas Log
Fireplace true
Appliance Dishwasher, Disposal, Electric Oven, Electric Range, Gas Water Heater, Microwave, Plumbed For Ice Maker
Exterior
Garage Spaces 2.0
Fence Fenced
Community Features Clubhouse, Outdoor Pool, Playground, Recreation Area, Sidewalks, Street Lights
Roof Type Shingle
Garage true
Building
Lot Description Level
Foundation Slab
Sewer Public Sewer
Water City
Level or Stories Three
Structure Type Hardboard Siding
New Construction false
Schools
Elementary Schools Huntersville
Middle Schools Bailey
High Schools William Amos Hough
Others
HOA Name CSI Property Management
Acceptable Financing Cash, Conventional, FHA, VA Loan
Listing Terms Cash, Conventional, FHA, VA Loan
Special Listing Condition None
Read Less
Want to know what your home might be worth? Contact us for a FREE valuation!

Our team is ready to help you sell your home for the highest possible price ASAP
© 2024 Listings courtesy of Canopy MLS as distributed by MLS GRID. All Rights Reserved.
Bought with Wen Xiao • Wilson Realty






